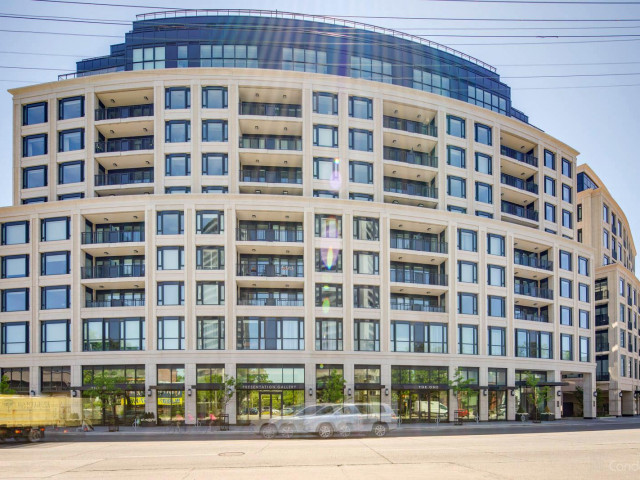EXTRAS: Beautiful Soft Grey Oak Flooring Throughout With Floor To Ceiling Windows, Crown Molding And Coffered Ceilings, Perfect Pied A Terre In The Heart Of Yorkville, Elegantly Finished. Enjoy Exclusive Living In A World Class Boutique Residence.
| Name | Size | Features |
|---|---|---|
Living | 1.5 x 0.9 m | Hardwood Floor, Moulded Ceiling, W/O To Balcony |
Dining | 1.5 x 0.9 m | Hardwood Floor, Moulded Ceiling, Open Concept |
Kitchen | 0.9 x 0.8 m | B/I Appliances, Breakfast Bar, Stone Counter |
Prim Bdrm | 1.1 x 0.9 m | Hardwood Floor, W/O To Balcony, Double Closet |
Den | 0.8 x 0.7 m | Hardwood Floor |
Included in Maintenance Fees








