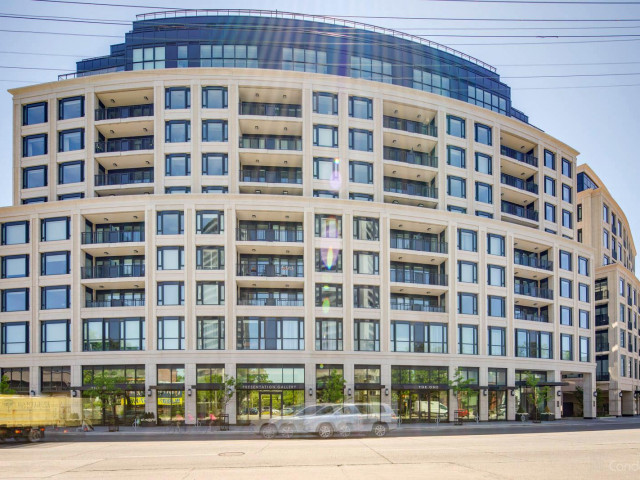EXTRAS: Miele Counter Fridge/Freezer, Gas Cooktop Stove/Range, B/I Oven, Miele Dw, B/I Mw, Oversized W/D 2 Wall Mounted Flat Screen Tvs, All Elf's , B/I's Master Closet, Parking & Locker. 24/7 Concierge, White Glove Boutique Bldng In Yorkville.
| Name | Size | Features |
|---|---|---|
Living | 1.2 x 0.7 m | Hardwood Floor, Coffered Ceiling, W/O To Balcony |
Dining | 1.2 x 0.7 m | Hardwood Floor, Coffered Ceiling, Nw View |
Kitchen | 1.0 x 1.0 m | Centre Island, B/I Appliances, O/Looks Living |
Master | 1.0 x 0.8 m | Hardwood Floor, 4 Pc Ensuite, W/I Closet |
2nd Br | 0.9 x 0.8 m | Hardwood Floor, W/O To Balcony, Large Closet |
Living | Unknown | Balcony, Nw View |
Included in Maintenance Fees








