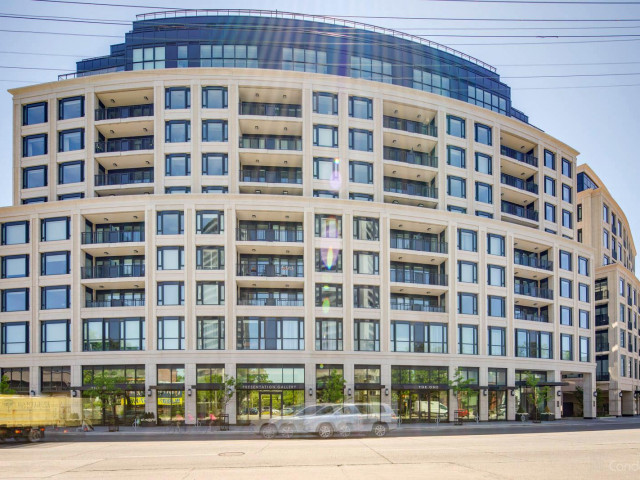Rarely Does A Residence Of Such Great Importance Or Significance Become Available In Yorkville. Offered For The First Time, This Meticulously Redesigned & Fully-Customized One Bedroom + Den, Two Bathroom Masterpiece Offers Over 1150 Interior Square Feet Of Thoughtfully And Well Proportioned Upgraded Living Space With Nearly 300 Square Feet Of Unparalleled Private Terrace Space Overlooking The City Skyline. Unrivaled Luxury, Complemented By Breathtaking Views, The Residence Is Perfectly Situated In The Southwest Corner Of The Building As Each Room Exudes Panoramic Serenity. Principal Rooms Accommodate Gracious Living, Dining And Entertaining As They Seamlessly Integrate Into The Terrace Oasis Which Has Natural Gas & Running Water. Top Of The Line Kitchen Is Fitted With The Finest Appliances And Has An Abundance Of Storage And Preparation Space. Primary Bedroom Retreat Features Spa-Like En-Suite, Ample Storage & A Private Balcony. Enclosed Den Features Wall To Wall Of Custom Millwork.
EXTRAS: Includes All Appliances. Miele Panel Ready Fridge, Dishwasher, Microwave, Gas Range, Built-In Oven, Front Loading Washer & Dryer, Built-In Speakers Throughout, Crown Verity Bbq, Two Parking Spaces, One Locker. Excl. Powder Room Chandelier








