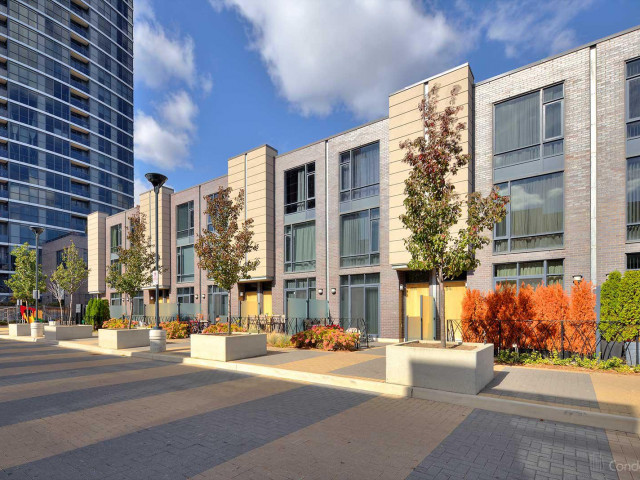EXTRAS: Amenities: Barbeques, Catering Kitchen, Concierge, Fitness Centre With Yoga Room, Games Room, Guest Suite, Whirlpool, Library, Lounge, Theatre Room, Internet/Study Lounge, Party Room, Pool, Sauna, Terrace.
| Name | Size | Features |
|---|---|---|
Kitchen | 0.9 x 0.8 m | B/I Dishwasher, Pantry, Breakfast Bar |
Living | 1.8 x 0.9 m | Wood Floor, Combined W/Dining |
Dining | 1.8 x 0.9 m | Wood Floor, Combined W/Living |
Br | 1.0 x 0.9 m | Hardwood Floor, Large Closet, Large Window |
Family | 1.0 x 0.9 m | Hardwood Floor, Closet |
Br | 1.1 x 0.9 m | Hardwood Floor, Skylight, Large Closet |
Br | 1.1 x 0.9 m | Hardwood Floor, Large Closet, Large Window |
Included in Maintenance Fees





