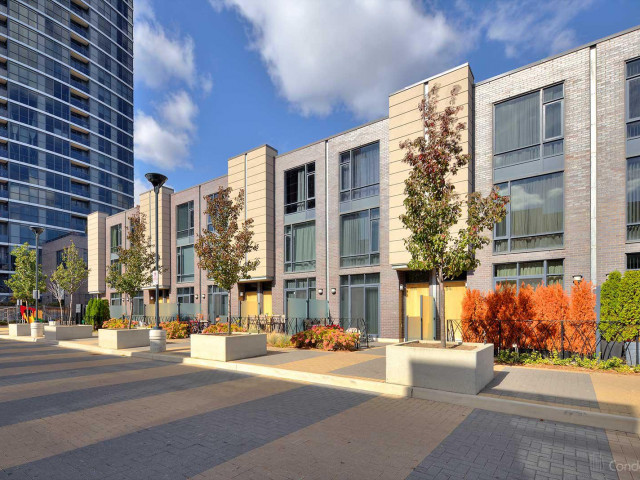EXTRAS: All Elf's (Excl 2 Kit), S/S Fridge, Stove, Built-In Dshwshr & Micro, Upgraded Washer/Dryer, Oversized Kitchen Island. Custom Window Coverings, Designer Lighting, Rare Linen Closet In Master Ensuite & Master W/I Closet. - Oversize Locker
| Name | Size | Features |
|---|---|---|
Living | 2.0 x 0.9 m | Combined W/Dining, South View |
Dining | 2.0 x 0.9 m | Combined W/Living, W/O To Balcony |
Kitchen | 1.2 x 0.6 m | Pantry, Granite Counter |
Master | 1.0 x 1.0 m | 4 Pc Ensuite, W/I Closet |
2nd Br | 0.9 x 0.9 m | Large Closet, South View |
Den | Unknown | Open Concept |
Included in Maintenance Fees








