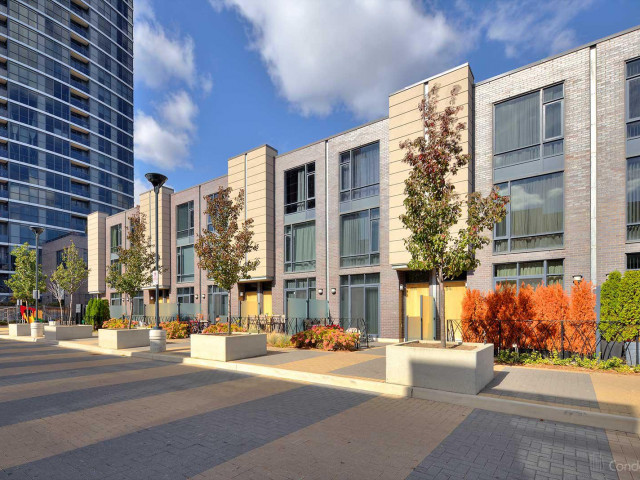EXTRAS: Existing: S/S Fridge, S/S Stove, B/I Dishwasher, B/I Microwave, Washer (2021) & Dryer. All Electrical Light Fixtures & Window Coverings. Great Investment Opportunity With Potential Rent Of $2400/Month Or More!
| Name | Size | Features |
|---|---|---|
Living | 1.7 x 0.9 m | Window Flr To Ceil, Pot Lights, Juliette Balcony |
Dining | 1.7 x 0.9 m | Combined W/Living, Vinyl Floor, Pot Lights |
Kitchen | 0.8 x 0.8 m | Breakfast Bar, Pot Lights, Granite Counter |
Prim Bdrm | 0.9 x 0.9 m | W/I Closet, Window Flr To Ceil, Vinyl Floor |
Den | 0.7 x 0.7 m | French Doors, Vinyl Floor, Separate Rm |
Included in Maintenance Fees








