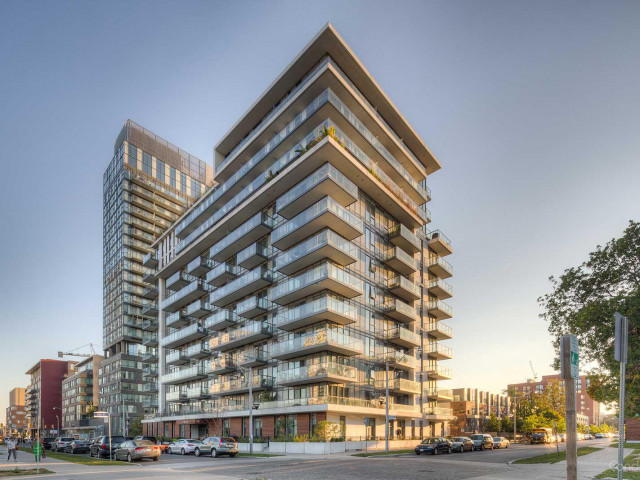EXTRAS: Stove, Fridge, Dishwasher, B/I Microwave/Hood Fan. Front Loader Stacked Washer/Dryer. All Elfs (Designer) Included. All Existing Blinds. Built In Tv Console & Bedroom Storage Included. Bed Headboard Also Included.
| Name | Size | Features |
|---|---|---|
Living | 1.9 x 1.2 m | Laminate, Combined W/Dining |
Dining | 1.9 x 1.2 m | Laminate, Combined W/Living |
Kitchen | 0.8 x 0.7 m | Granite Counter, Stainless Steel Appl |
Prim Bdrm | 0.9 x 0.9 m | Laminate, His/Hers Closets |
2nd Br | 0.9 x 0.9 m | Laminate, Closet |
3rd Br | 0.9 x 0.9 m | Laminate, Closet |
Included in Maintenance Fees








