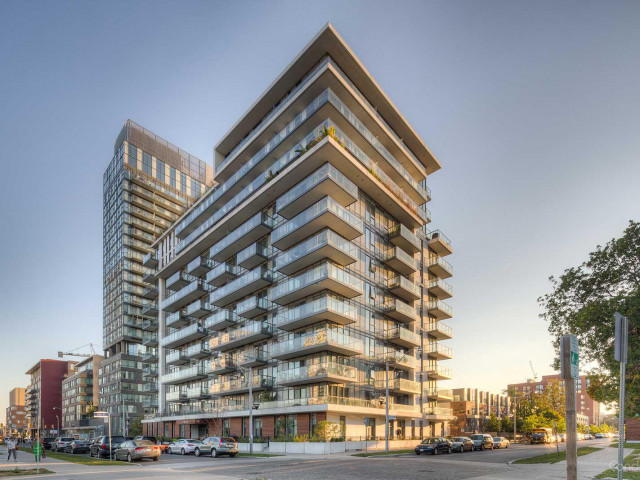EXTRAS: Inclusions: Stainless Steel Fridge, Stove, Built-In Microwave, Dishwasher, Washer, Dryer, Electric Light Fixtures (Except Excluded) All Window Coverings. Exclude: Dining Room Light Fixture.
| Name | Size | Features |
|---|---|---|
Foyer | 0.3 x 0.8 m | Double Closet, 4 Pc Bath, Laminate |
Living | 0.9 x 1.1 m | Window Flr To Ceil, Open Concept, W/O To Balcony |
Dining | 0.7 x 1.3 m | Open Concept, O/Looks Park, W/O To Balcony |
Kitchen | 0.7 x 0.7 m | Breakfast Bar, Granite Counter, Stainless Steel Appl |
Prim Bdrm | 0.9 x 0.9 m | 4 Pc Ensuite, Double Closet, Large Window |
2nd Br | 0.9 x 0.9 m | Double Closet, Window, O/Looks Park |
Other | Unknown | Balcony, Ne View, O/Looks Park |
Included in Maintenance Fees








