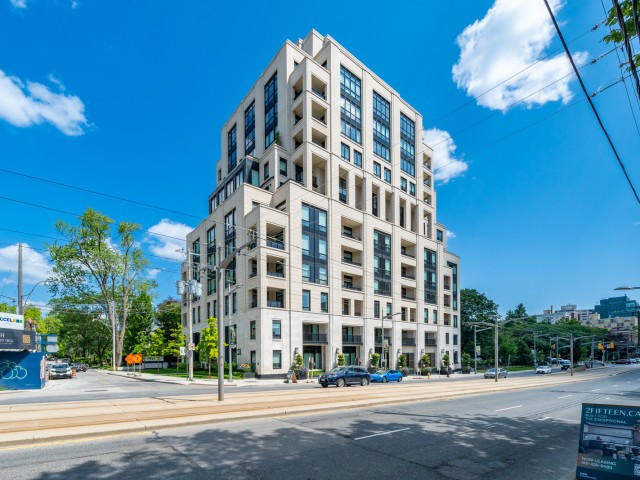EXTRAS: High Ceilings & Big Windows. Downsview Kitchen & Baths, Ceaserstone Counters, Waterfall Edge Island, Wolf & Subzero Appliances, His/Hers Marble Ensuites, Huge Laundry W/ Service Entrance, Gas + Water On Large Terrace, 2 Pkg + Storage Room.
| Name | Size | Features |
|---|---|---|
Foyer | 0.7 x 0.7 m | Double Doors, Double Closet |
Living | 2.0 x 1.2 m | Open Concept, Gas Fireplace, W/O To Terrace |
Dining | 2.0 x 1.2 m | Gas Fireplace, Open Stairs |
Kitchen | 1.5 x 0.7 m | Centre Island, Eat-In Kitchen, B/I Appliances |
Family | 1.5 x 1.2 m | Open Concept, East View, W/O To Terrace |
Master | 1.8 x 1.4 m | Double Doors, His/Hers Closets, Juliette Balcony |
2nd Br | 1.5 x 1.0 m | 3 Pc Ensuite, East View, Juliette Balcony |
Loft | 1.8 x 1.6 m | Open Stairs, Open Concept, Juliette Balcony |
Laundry | 2.2 x 0.6 m | Irregular Rm, Walk-Out |
Included in Maintenance Fees








