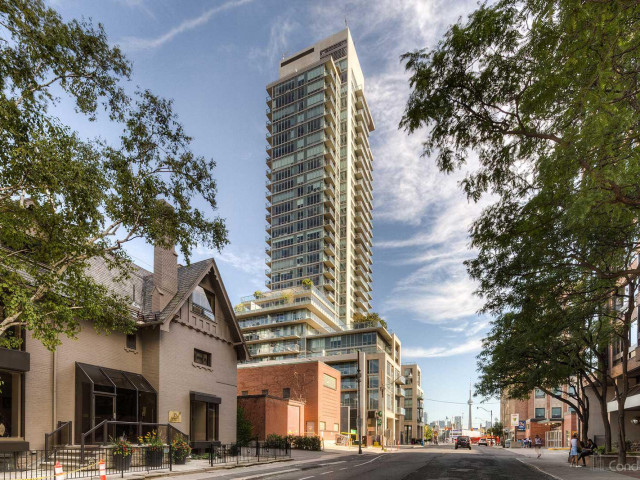EXTRAS: Miele Stainless Steel Kitchen Appliances (Fridge/Freezer, Oven, 4 Burner Cooktop, Dishwasher), Panasonic Microwave, Miele Stacked Washer/Dryer, All Elf, All Built-Ins, Any Window Coverings, One Car Parking, One Locker.
| Name | Size | Features |
|---|---|---|
Living | 1.5 x 1.1 m | Open Concept, Sliding Doors, W/O To Balcony |
Dining | 1.5 x 1.1 m | Combined W/Living, Open Concept, Hardwood Floor |
Kitchen | 1.1 x 0.8 m | Renovated, Breakfast Bar, Granite Counter |
Prim Bdrm | 1.0 x 0.9 m | Double Closet, Mirrored Closet, Window |
Den | 1.0 x 0.7 m | French Doors, B/I Bookcase, Hardwood Floor |
Included in Maintenance Fees








