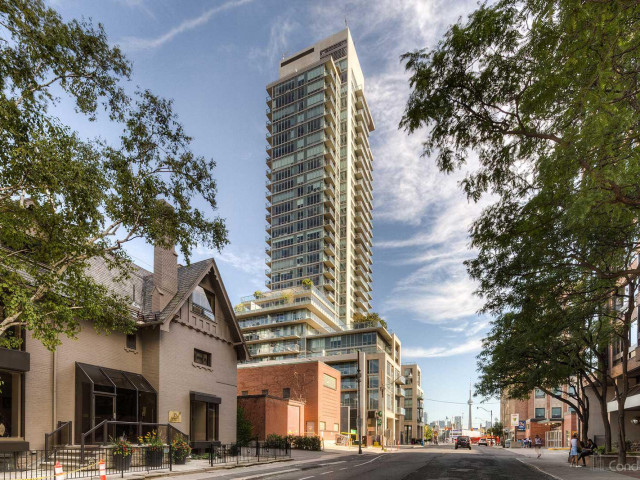EXTRAS: One Bedford Luxury Amenities Include: Large Year Round Indoor Swimming Pool, Hot Tub, Sauna, Steam Room, Exercise Room, Multi-Purpose Room, Outdoor Terrace and Lounge, Expansive Lobby. Visitor Guest Parking.
Included in Maintenance Fees






1505 - 1 Bedford Rd is a Toronto condo which was for sale, near Bloor And Bedford. Listed at $3349000 in February 2024, the listing is no longer available and has been taken off the market (Unavailable). 1505 - 1 Bedford Rd has 2+1 beds and 3 bathrooms. Situated in Toronto's Yorkville neighbourhood, Annex - U of T, Bay St. Corridor, Yonge and Bloor and Grange Park are nearby neighbourhoods.
Looking for your next favourite place to eat? There is a lot close to 1 Bedford Rd, like Opus Restaurant, Fieramosca and Pi Co, just to name a few. Grab your morning coffee at Starbucks located in the same building. Groceries can be found at Whole Foods Market which is a 4-minute walk and you'll find Markie Pharmacy only a 6 minute walk as well. For those days you just want to be indoors, look no further than Royal Ontario Museum, The Bata Shoe Museum and The Gardiner Museum to keep you occupied for hours. If you're in the mood for some entertainment, The ROM Theatre, Innis Town Hall and Hot Docs Canadian International Documentary Festival are some of your nearby choices around 1 Bedford Rd. If you're an outdoor lover, condo residents of 1 Bedford Rd are a short walk from Taddle Creek Park, Yorkville Park and Gwendolyn Macewen.
For those residents of 1 Bedford Rd without a car, you can get around rather easily. The closest transit stop is a SubwayStop (ST GEORGE STATION - SOUTHBOUND PLATFORM) and is only steps away connecting you to Toronto's TTC. It also has (Subway) route 1 Line 1 (yonge university) nearby. Access to Gardiner Expressway from 1 Bedford Rd is within a few minutes drive, making it easy for those driving to get into and out of the city using on and off ramps on Yonge St.