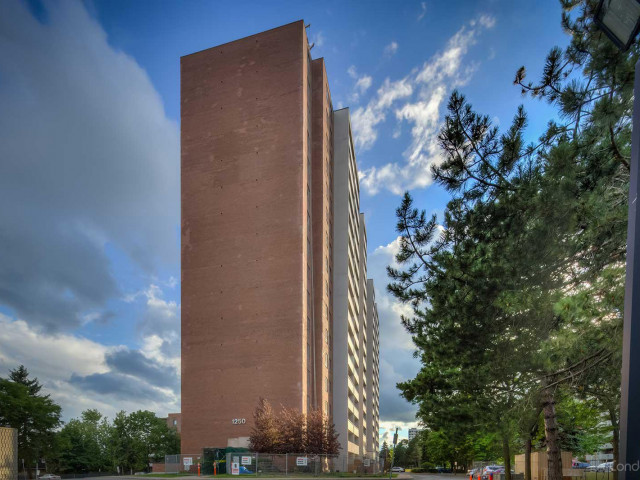EXTRAS: Stainless Steel Fridge, Stove, B/I Dishwasher, Washer, Dyer, Window Blinds & Covers, Chandelier, All Electrical Light Fixtures. His & Her Exercise Rooms, Sauna, Party Room, Tennis Court.
| Name | Size | Features |
|---|---|---|
Living | 0.9 x 2.1 m | Laminate, W/O To Balcony, Ne View |
Dining | 0.8 x 0.8 m | Laminate, W/O To Balcony, Combined W/Living |
Kitchen | 0.7 x 1.2 m | Granite Floor, Granite Counter, Backsplash |
Master | 1.0 x 1.3 m | Laminate, 2 Pc Ensuite, W/I Closet |
2nd Br | 0.9 x 1.4 m | Laminate, Ceiling Fan, Closet |
3rd Br | 0.8 x 1.4 m | Laminate, Ceiling Fan, Window |
Included in Maintenance Fees








