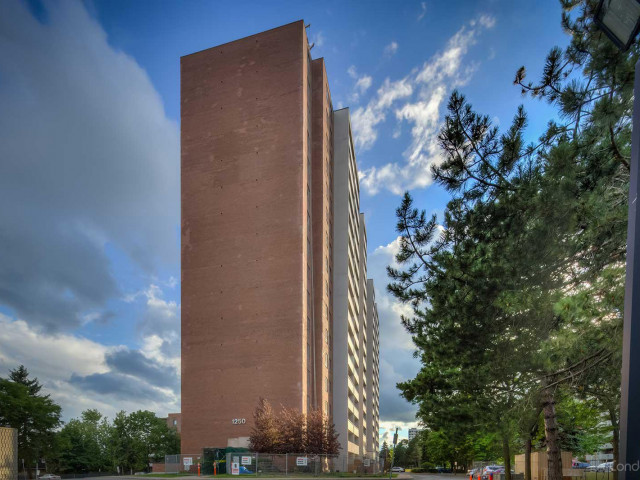EXTRAS: Includes: Fridge, Stove, Hood Range, Washer And Dryer, All Electrical Light Fixtures And Existing Window Coverings.
| Name | Size | Features |
|---|---|---|
Kitchen | 0.7 x 0.7 m | Eat-In Kitchen, Pantry, Ceramic Floor |
Breakfast | 0.7 x 0.6 m | Combined W/Kitchen, Ceramic Floor |
Dining | 0.8 x 0.7 m | Combined W/Living, Laminate, W/O To Balcony |
Living | 1.5 x 0.9 m | Open Concept, Combined W/Dining, Large Window |
Pantry | 0.9 x 0.3 m | Ceramic Floor |
Prim Bdrm | 1.6 x 1.1 m | Closet, Window, Laminate |
2nd Br | 1.6 x 0.8 m | Window, Laminate |
Included in Maintenance Fees








