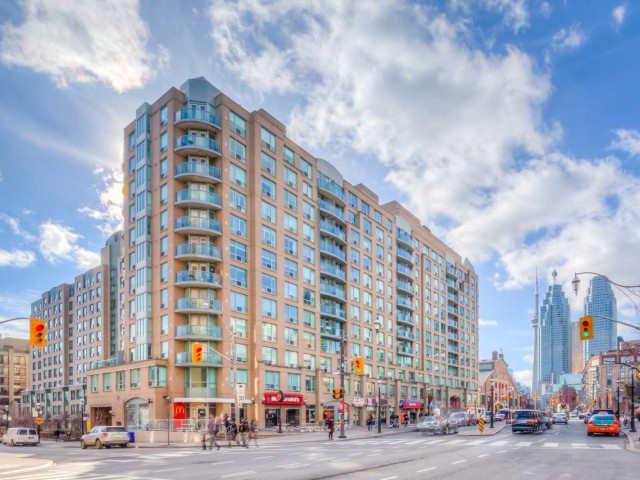EXTRAS: Fridge, Stove, Dishwasher, Washer & Dryer, Window Coverings, Closet Organisers, All Light Fixtures. One Parking Space & Locker. Loads Of Storage. Hydro Included. ** Note: Condo Corporation Does Not Allow Roommates Or Smokers ** See Attached
| Name | Size | Features |
|---|---|---|
Living | 1.6 x 0.9 m | Laminate, Combined W/Dining, W/O To Balcony |
Dining | 1.6 x 0.9 m | Laminate, Combined W/Living, West View |
Kitchen | 0.9 x 0.6 m | Ceramic Floor, Open Concept |
Prim Bdrm | 1.4 x 0.9 m | Laminate, W/I Closet, West View |
2nd Br | 0.9 x 0.7 m | Laminate, Mirrored Closet |
Den | 0.7 x 0.7 m | Laminate, West View |
Foyer | 0.7 x 0.4 m | Ceramic Floor, Mirrored Closet |
Included in Maintenance Fees








