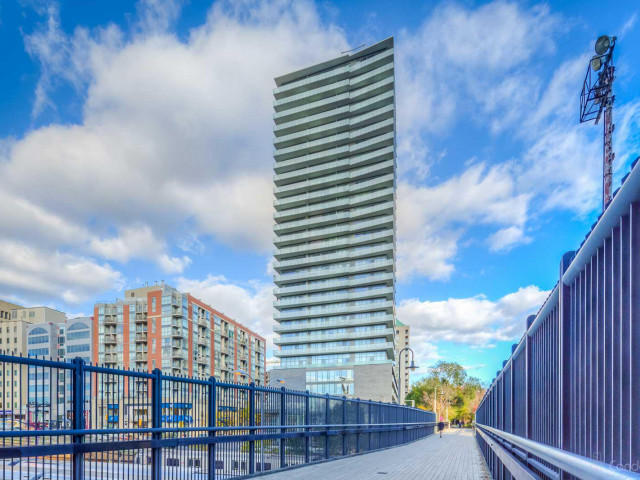EXTRAS: Additional amenities are a private exit to the beltline, easy access to the subway, guest suites, a rooftop terrace with fireplace, BBQ, games room. Gym and courtyard is heated never shovel again!
| Name | Size | Features |
|---|---|---|
Kitchen | 0.8 x 1.1 m | Breakfast Bar, W/O To Balcony, Custom Backsplash |
Dining | 0.7 x 1.1 m | Combined W/Kitchen, Hardwood Floor, Open Concept |
Living | 1.5 x 1.4 m | Hardwood Floor, Open Concept, Window Flr to Ceil |
Den | 0.7 x 1.0 m | Hardwood Floor, Window Flr to Ceil, B/I Closet |
Prim Bdrm | 1.2 x 1.4 m | Hardwood Floor, Ensuite Bath, W/W Closet |
2nd Br | 1.0 x 1.1 m | Balcony, Semi Ensuite, Double Closet |
3rd Br | 1.4 x 0.8 m | Hardwood Floor, Semi Ensuite, Double Closet |
Included in Maintenance Fees








