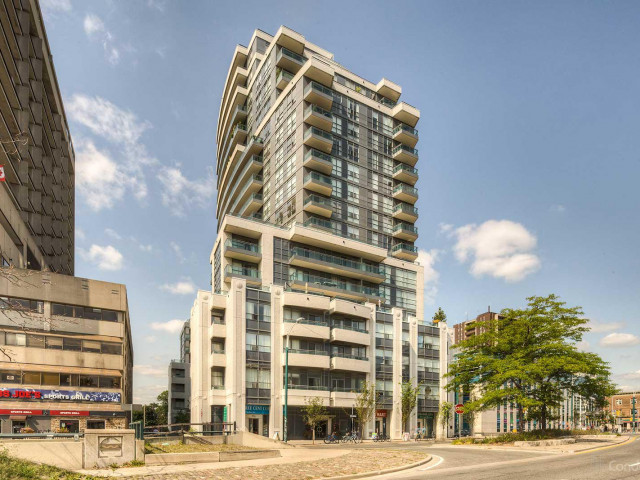EXTRAS: With Two Balconies Offering Lots Of Outdoor Space, As Well As Two Oversized Lockers - You'll Never Feel Cramped By Your Stuff Again! It Also Has The Best Parking Spot In The Building - Spot #1. It's Surely #1 In Our Hearts!
| Name | Size | Features |
|---|---|---|
Foyer | 1.0 x 0.7 m | Tile Floor, Closet, 4 Pc Bath |
Kitchen | 1.1 x 0.8 m | Granite Counter, Stainless Steel Appl, Breakfast Bar |
Dining | 1.1 x 1.1 m | Hardwood Floor, Open Concept, Combined W/Living |
Living | 1.1 x 1.1 m | W/O To Balcony, Hardwood Floor, Open Concept |
Prim Bdrm | 1.0 x 0.9 m | Hardwood Floor, Closet, West View |
Den | 0.7 x 0.9 m | Separate Rm, W/O To Balcony, Closet |
Included in Maintenance Fees








