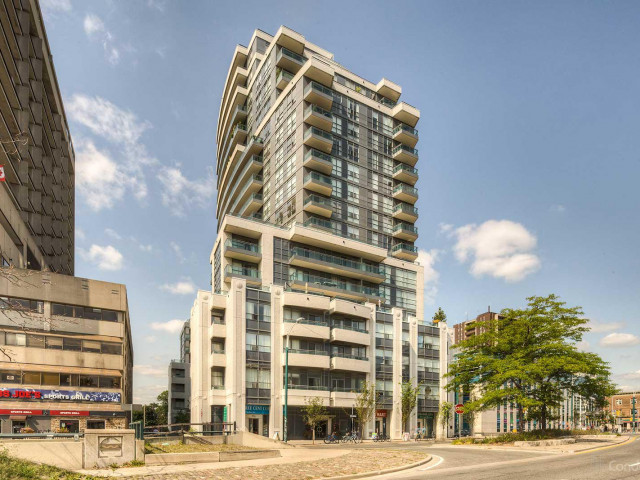EXTRAS: Make This The Mvp Of Our Hearts & Our Programs. Unbeatable Location With Subway At Your Doorstep, Groceries Next Door At Metro & Walking Proximity To Uoft, Queens Park, Yorkville & Kensington Market. Lace Up Your Heart This Won Is A Winner!
| Name | Size | Features |
|---|---|---|
Kitchen | 0.9 x 0.8 m | Tile Floor, Breakfast Bar, Stainless Steel Appl |
Dining | 1.0 x 0.8 m | Hardwood Floor, Open Concept, O/Looks Living |
Living | 1.3 x 0.9 m | Hardwood Floor, Open Concept, W/O To Balcony |
2nd Br | 1.2 x 0.7 m | Hardwood Floor, Large Closet, Large Window |
Master | 1.0 x 0.8 m | Hardwood Floor, W/I Closet, W/O To Balcony |
Den | 0.9 x 0.6 m | Hardwood Floor |
Included in Maintenance Fees








