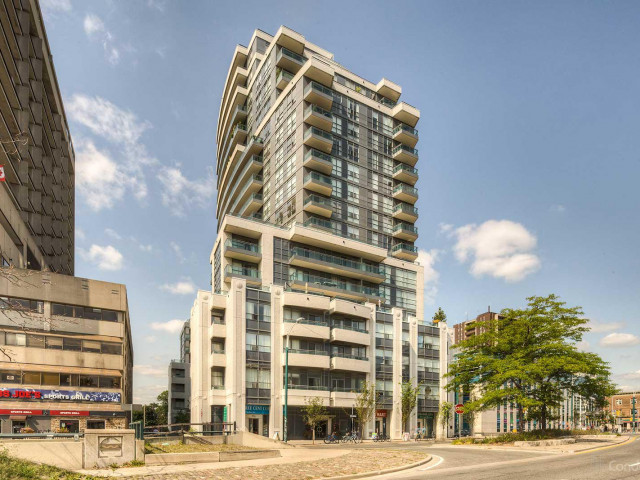Welcome To The Prestigious Mosaic Building At Spadina & Bloor! This Rarely Available Stunning South-East View 2 Bedroom Corner Unit Offers Over A Thousand Square Feet Of Living Space With Incredible Panoramic City Views & Cn Tower. Large Wrap Around Windows From Top To Bottom Offer Plenty Of Nature Lights. Next To Uoft, Community Center, Metro, This Corner Unit Features 2 Bedrooms, 2 Full Baths, Large Master Bedroom With Ensuite, Kitchen With Vast Granite Counters & Cabinet Space. Well Managed Building Includes Concierge, Gym, 2 Guest Suites & True Rooftop Terrace With Bbqs. You're Just Steps To Ttc Subway, Streetcar & The Restaurants & Shops Of The Annex. Very Desirable Location, Steps Away To Prestigious University Of Toronto Schools For Your Kids High School Education, One Soccer Field Is Behind The Building, The Building Is Next To Miles Nadal Community Center Offers Plenty Of Recreation Programs. Building Is Currently Replacing Wall Papers, Once It's Done, Will Be Gorgeous!
EXTRAS: Stainless Steel Fridge, Stove, Dishwasher & Microwave Range Hood. Stacked Washer/Dryer. All Window Coverings & Light Fixtures. Loads Of Storage Including Two Walk-In Closets. One Underground Parking And One Locker Is Included.








