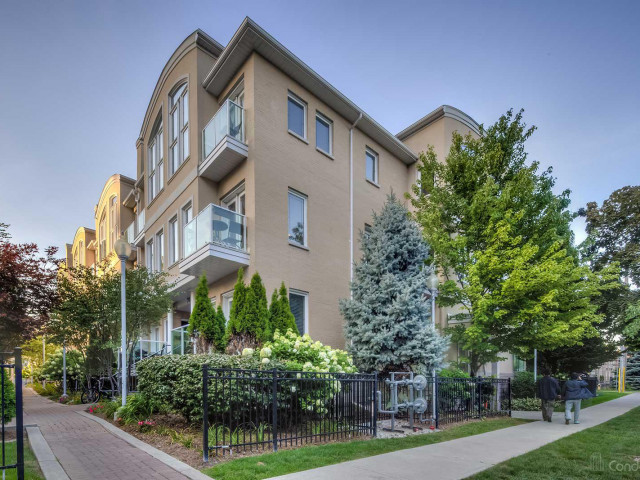EXTRAS: All existing electric light fixtures, stainless steel:[fridge, stove, built-in dishwasher & microwave], washer, dryer, all existing window covering, remote control to underground parking.
| Name | Size | Features |
|---|---|---|
Living | 1.6 x 1.2 m | Hardwood Floor, Combined W/Dining, W/O To Balcony |
Dining | 1.1 x 0.8 m | Hardwood Floor, Coffered Ceiling, Pot Lights |
Kitchen | 0.9 x 0.9 m | Stainless Steel Appl, Granite Counter, Breakfast Bar |
Prim Bdrm | 1.5 x 0.9 m | 4 Pc Ensuite, Double Closet, Skylight |
2nd Br | 1.2 x 0.7 m | Broadloom, Closet |
3rd Br | 1.3 x 0.7 m | Broadloom, Closet |
Included in Maintenance Fees






