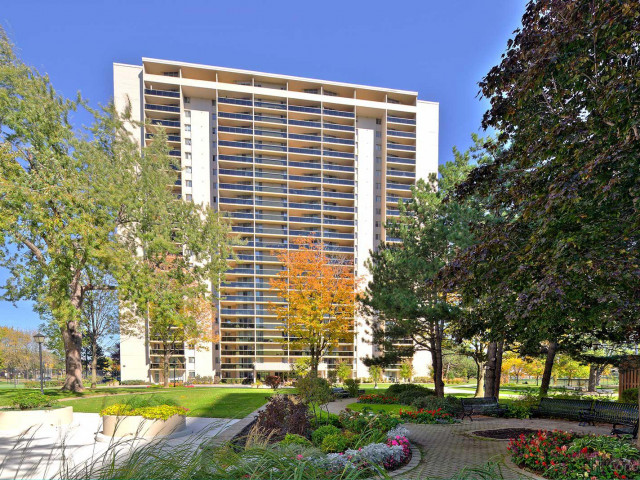EXTRAS: Amazing Include All Heat,Hydro,Cac, Water ,Internet & Cable !! Exist Fridge Stove, B/I D/W, Washer &Dryer; All Exist Wind Cov & Elfs. All In "As Is Condition"; Wow ***Maint Fee Include All Heat,Cac,Hydro, Water, Internet, Cable & Amenities
| Name | Size | Features |
|---|---|---|
Living | 2.0 x 1.1 m | Sliding Doors, W/O To Balcony, O/Looks Garden |
Dining | 0.8 x 0.8 m | Combined W/Living |
Kitchen | 1.3 x 1.0 m | Updated, B/I Dishwasher, Laminate |
Breakfast | 1.3 x 1.0 m | Combined W/Kitchen, B/I Dishwasher, Laminate |
Prim Bdrm | 1.4 x 1.0 m | Mirrored Closet, Laminate, 3 Pc Ensuite |
2nd Br | 1.2 x 0.8 m | Large Closet, Large Window, Laminate |
Family | 1.3 x 0.9 m | Large Closet, Large Window, Laminate |
Laundry | 0.6 x 0.4 m |
Included in Maintenance Fees








