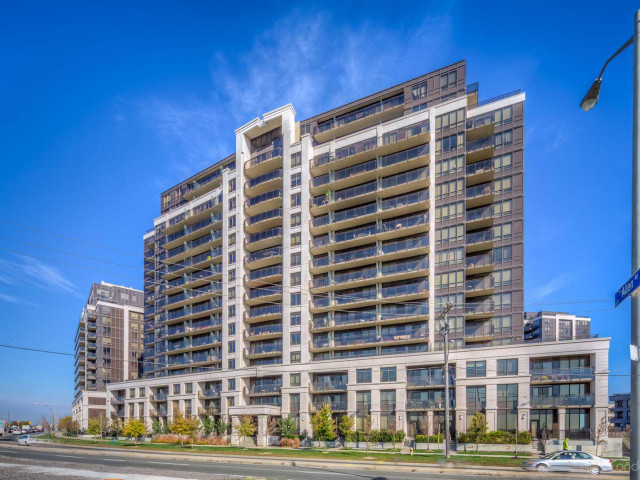EXTRAS: S/S Fridge, S/S Dishwasher, Cooktop, S/S Oven, S/S Microwave Hood Fan, Washer, Dryer, New Microwave With Hood Fan. All Electrical Lights Fixtures And All Window Coverings. 1 Parking And 1 Locker
| Name | Size | Features |
|---|---|---|
Living | 1.7 x 0.9 m | Laminate, Led Lighting, W/O To Balcony |
Dining | 1.7 x 0.9 m | Laminate, Led Lighting, W/O To Balcony |
Kitchen | 0.6 x 0.7 m | Porcelain Floor, Stainless Steel Appl, Window |
Master | 1.1 x 0.8 m | Laminate, Large Window, His/Hers Closets |
Bathroom | 0.9 x 0.6 m | 3 Pc Bath, Porcelain Floor, Tile Floor |
Included in Maintenance Fees




