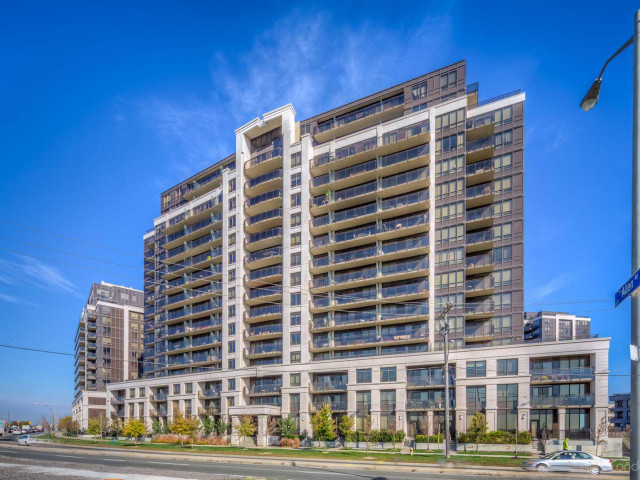EXTRAS: Prime Location Close To Convenient Amenities: Shopping, Costco, Yorkdale, Schools Incl: York U & Seneca + Downsview Park. Humber River Hospital & Nygh (Finch) Steps To Sheppard W Subway, Downsview Go Stn, Easy Access To Hwy 401, 400 & Allen
| Name | Size | Features |
|---|---|---|
Foyer | 0.7 x 0.4 m | Combined W/Laundry, Laminate |
Kitchen | 1.1 x 0.9 m | Combined W/Den, Stainless Steel Appl, Quartz Counter |
Dining | 1.1 x 0.9 m | Combined W/Kitchen, Open Concept, Laminate |
Living | 0.9 x 0.9 m | W/O To Balcony, East View, Laminate |
Den | 0.7 x 0.9 m | Separate Rm, Laminate, Ceiling Fan |
Prim Bdrm | 1.1 x 1.1 m | Se View, W/I Closet, W/O To Balcony |
Bathroom | 0.5 x 0.8 m | 4 Pc Ensuite, Tile Floor, Soaker |
2nd Br | 1.1 x 0.9 m | W/O To Balcony, Double Closet, East View |
Bathroom | 0.8 x 0.5 m | 4 Pc Bath, Tile Floor, Soaker |
Other | Unknown | Balcony, Concrete Floor, Se View |
Included in Maintenance Fees








