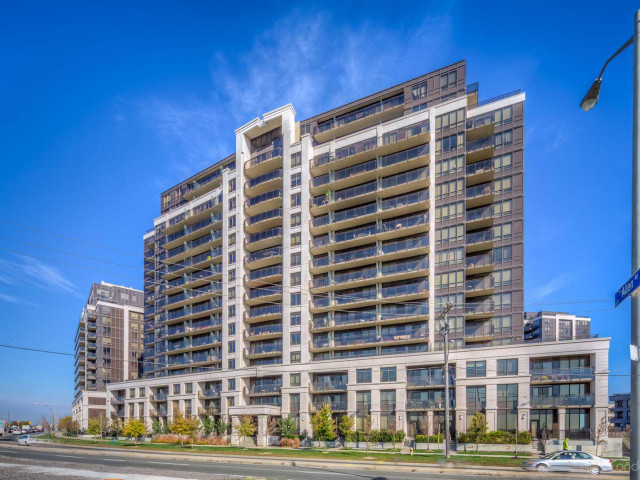Extremely Versatile 1 Plus Den That Offers Functionality of 2 Bedroom Suite. Primary Bedroom Boasts Deep Walk-In Closet. Den Is A Separate Room With a Door. It Can Be Used Either As a Second Bedroom or Home Office. Morning Sun-Drenched East Exposure Allows Ample Natural Light In. Bright, Spacious, Absolutely READY For You To Move In. Laminate Flooring Throughout & Stylish Window Coverings. Open Concept Living & Dining. Modern Kitchen With Granite Countertop, Backsplash & All Stainless Steel Appliances. Fresh Painting. Conveniently Located at the Vibrant Intersection of Allen & Sheppard Ave W, You Will Enjoy Effortless Access to an Array of Transit Options From Subway to TTC, 3 Minute Drive to Yorkdale Shopping Centre & Costco. Call It Your New Home and Embrace Ultimate Convenience This Great Neighborhood Has to Offer. 1 Parking & 1 Locker Included.
EXTRAS: 5 Star Amenities Include 24 HR Concierge & Security System, Visitor Parking, Guest Suites, Meeting/Party Room, Movie Theatre, Sauna, Indoor Pool, Gym, Golf Simulator








