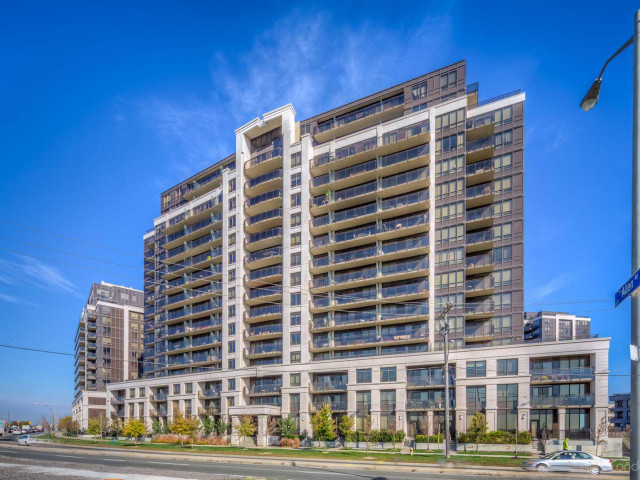EXTRAS: Stainless Steel Fridge, Stove, B/I Dishwasher, B/I Microwave, Ensutie Washer (New) And Dryer, Granite Counter Tops, Backsplash. Den Is Used As Nursery, Can Be Used As A Home Office With Lots Of Privacy. Parking And Locker.
| Name | Size | Features |
|---|---|---|
Living | 2.0 x 0.9 m | Laminate, Combined W/Dining, W/O To Balcony |
Dining | 2.0 x 0.9 m | Laminate, Combined W/Living, Eat-In Kitchen |
Kitchen | 2.0 x 0.9 m | Laminate, Open Concept, Stainless Steel Appl |
Master | 1.5 x 0.9 m | Laminate, W/I Closet, 4 Pc Ensuite |
Den | 0.7 x 0.6 m | Laminate, Separate Rm |
Included in Maintenance Fees








