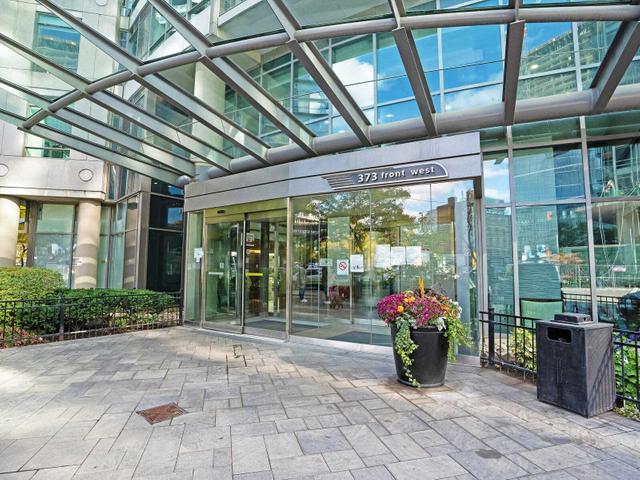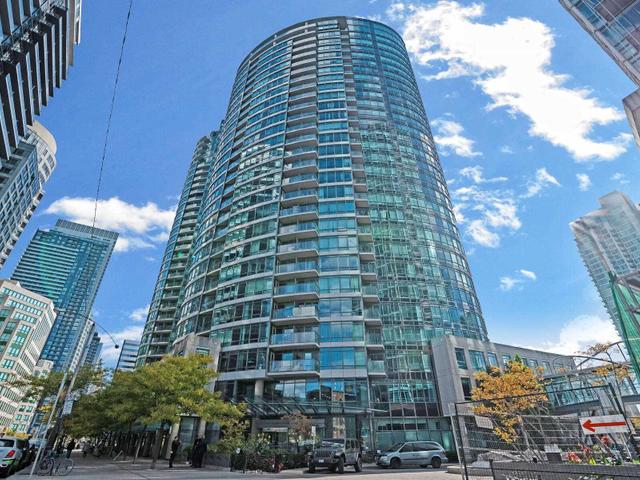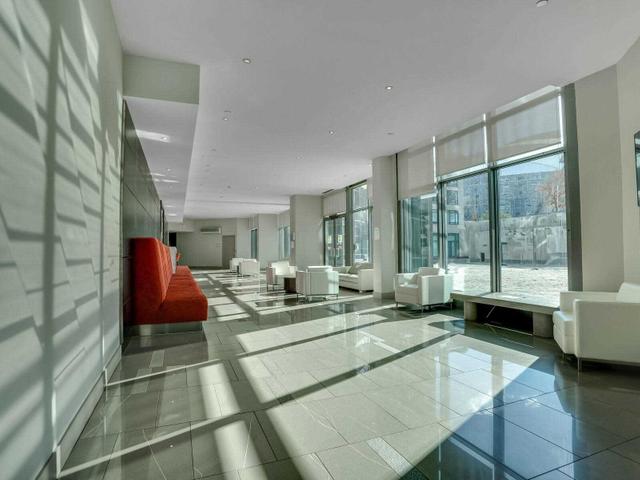EXTRAS: See Virtual Tour. Incl: Ss Fridge, Ss Dishwasher, Ss Stove, B/I Microwave, Washer/Dryer, Elfs (Upgraded Ceiling Lights), Window Coverings, New Bidet. 1 Parking. Maint Fee Incl Utilities (Heat, Water, Hot Water & Hydro)!
| Name | Size | Features |
|---|---|---|
Master | 1.0 x 0.9 m | Hardwood Floor, Coffered Ceiling, Large Closet |
Den | 0.8 x 0.7 m | Window Flr To Ceil, O/Looks Park, Hardwood Floor |
Dining | 0.9 x 0.8 m | O/Looks Living, Hardwood Floor, Open Concept |
Living | 1.1 x 1.0 m | Window Flr To Ceil, Balcony, O/Looks Park |
Kitchen | 1.0 x 0.7 m | Breakfast Bar, Granite Counter, Stainless Steel Appl |
Included in Maintenance Fees








