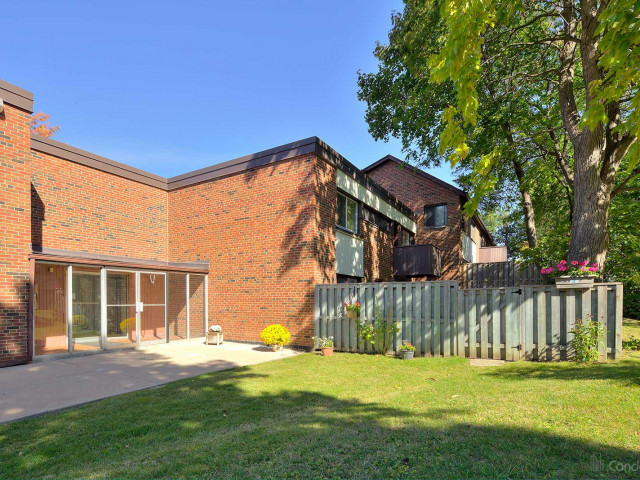EXTRAS: *California Shutters*Blinds*Elfs*Ge Fridge*Bosch Cook Top, Oven (As Is)*Dw*Wshr*Dryr*Hrdwd Floors*2 Tvs & Mounts*Jacuzzi Tub (As Is)*Bookcases In Large Crawlspace*Sec Sys-No Mntrng*Pbr Wdws 2013*Cable & Internet Incl In Maintenance*Excl Mw*
| Name | Size | Features |
|---|---|---|
Foyer | Unknown | Ceramic Floor, Pot Lights |
Living | 1.8 x 1.1 m | Hardwood Floor, Crown Moulding, W/O To Patio |
Dining | 1.0 x 0.8 m | Hardwood Floor, Combined W/Kitchen, California Shutters |
Kitchen | 1.9 x 0.8 m | Hardwood Floor, Stainless Steel Appl, Renovated |
Prim Bdrm | 1.4 x 1.0 m | Hardwood Floor, W/I Closet, Crown Moulding |
Sitting | 1.1 x 0.9 m | Hardwood Floor, California Shutters, Combined W/Br |
2nd Br | 1.2 x 0.9 m | Broadloom, Mirrored Closet, California Shutters |
3rd Br | 1.2 x 0.8 m | Broadloom, Mirrored Closet, California Shutters |
4th Br | 1.8 x 0.9 m | Laminate, Pot Lights, 3 Pc Ensuite |
Rec | 1.7 x 1.0 m | Laminate, Pot Lights, Finished |
Laundry | 0.9 x 0.7 m | Ceramic Floor, Finished, Laundry Sink |
Included in Maintenance Fees




