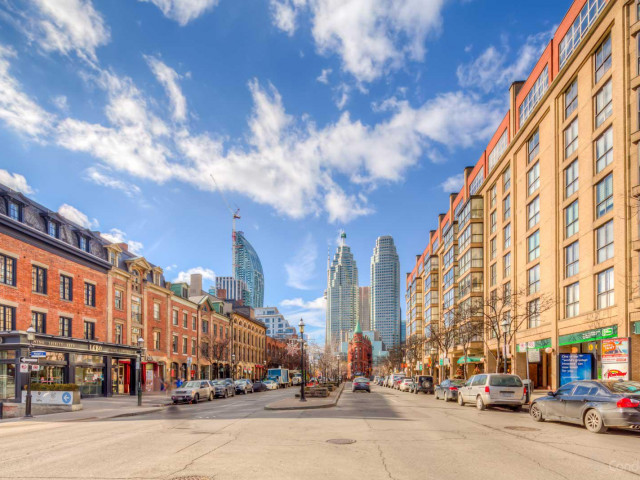EXTRAS: High End Appliances And Finishes. Spacious Living And Bedroom Areas. Wood Burning Fireplace. Heated Floor On Upper Level. Tons Of Storage Throughout. Parking And Locker. Tv/Int Incl. In Maint. Gym, Squash, Pool, Hot Tub, Sauna And More.
| Name | Size | Features |
|---|---|---|
Living | 1.6 x 2.2 m | Fireplace, Bay Window, Hardwood Floor |
2nd Br | 1.1 x 2.0 m | Hardwood Floor, Closet, Window |
Prim Bdrm | 1.1 x 2.3 m | Hardwood Floor, Bay Window, 4 Pc Ensuite |
Bathroom | 0.5 x 0.7 m | Stone Floor, 3 Pc Bath, Glass Doors |
Kitchen | 0.9 x 1.0 m | Heated Floor, Breakfast Bar, B/I Appliances |
Dining | 1.9 x 1.0 m | Heated Floor, Stone Floor, W/O To Terrace |
Included in Maintenance Fees








