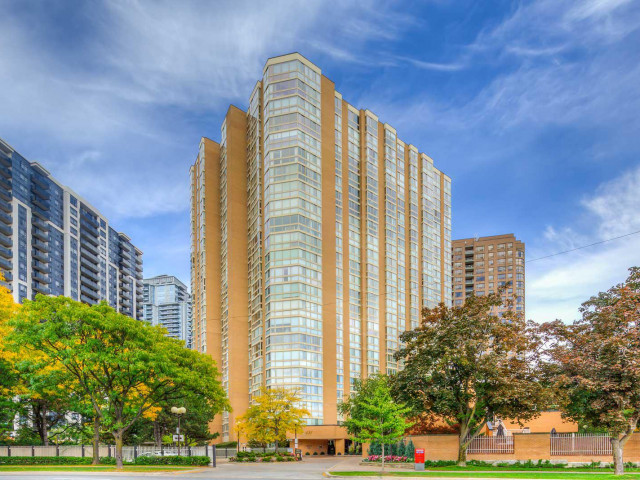EXTRAS: Fire Place, S/S Fridge, S/S Dishwasher, S/S Stove, Microwave, Washer & Dryer. Window Coverings have Life Time Warraty. All The Light Fixture.
| Name | Size | Features |
|---|---|---|
Living | 1.4 x 1.6 m | Combined W/Dining, Electric Fireplace, O/Looks Garden |
Dining | 1.4 x 1.6 m | Parquet Floor, Combined W/Living, Crown Moulding |
Kitchen | 1.4 x 1.1 m | Renovated, Centre Island, Stainless Steel Appl |
Prim Bdrm | 1.4 x 1.3 m | 5 Pc Ensuite, Double Closet, Parquet Floor |
Solarium | 1.3 x 0.7 m | French Doors, O/Looks Garden, Parquet Floor |
Foyer | 1.8 x 0.4 m | Marble Floor, Crown Moulding, Double Closet |
2nd Br | 0.8 x 1.2 m | Parquet Floor, Closet, Crown Moulding |
Included in Maintenance Fees








