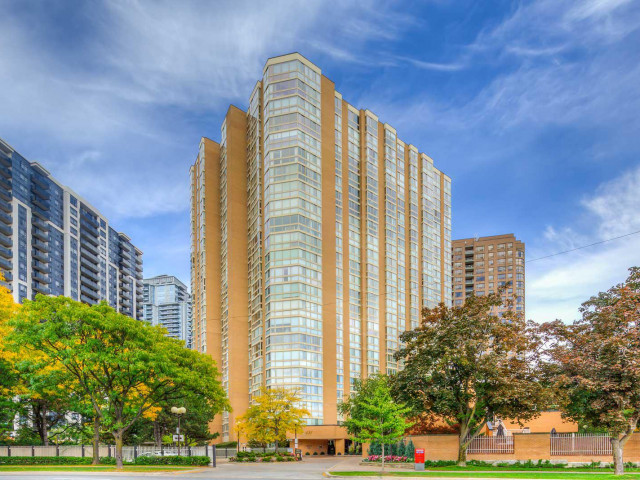EXTRAS: Kitch Aid S/S Fridge,Stove,Mw Hood Dw,Washer,Dryer,All Elfs;Blinds;World Cls Amenities Inc Indr Pool,Squash,Basketball,Fitness Cntr,Games/Billiards,Library,Party Rm,Bbq,Japanese Grdn.Mntc Incs Hyrdro,Cable,Internet,24Hr Conc& Valet Parking
| Name | Size | Features |
|---|---|---|
Foyer | 0.6 x 0.5 m | Hardwood Floor |
Living | 1.6 x 1.4 m | Hardwood Floor, Combined W/Dining, Window Flr To Ceil |
Dining | 1.6 x 1.4 m | Combined W/Living, Hardwood Floor |
Kitchen | 1.1 x 1.0 m | Hardwood Floor, Breakfast Bar, Granite Counter |
Master | 2.1 x 1.3 m | Hardwood Floor, 4 Pc Ensuite, Combined W/Solarium |
Solarium | 2.1 x 1.3 m | Combined W/Master, Hardwood Floor, Open Concept |
Office | 1.2 x 1.0 m | Hardwood Floor |
Included in Maintenance Fees








