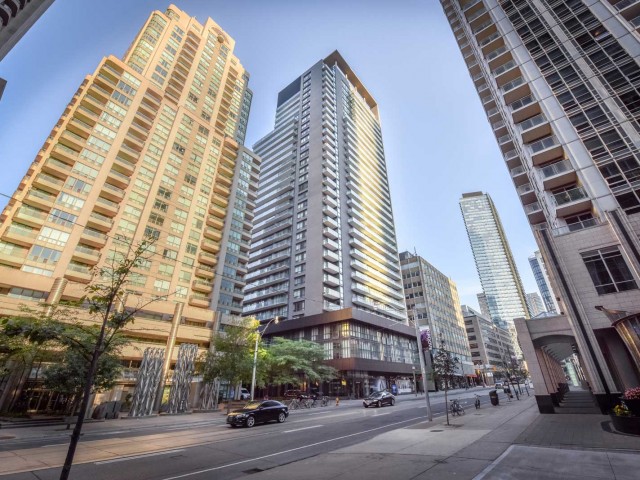EXTRAS:
| Name | Size | Features |
|---|---|---|
Living | 2.1 x 1.2 m | Combined W/Dining, W/O To Balcony, Hardwood Floor |
Dining | 2.1 x 1.2 m | Combined W/Living, Open Concept, Hardwood Floor |
Prim Bdrm | 1.0 x 0.8 m | 4 Pc Ensuite, Double Closet, Broadloom |
2nd Br | 0.9 x 0.8 m | Closet, Large Window, Broadloom |
Kitchen | 2.1 x 1.2 m | Combined W/Dining, Open Concept, Hardwood Floor |
Den | 0.7 x 0.7 m | Sliding Doors, O/Looks Living, Hardwood Floor |
Included in Maintenance Fees








