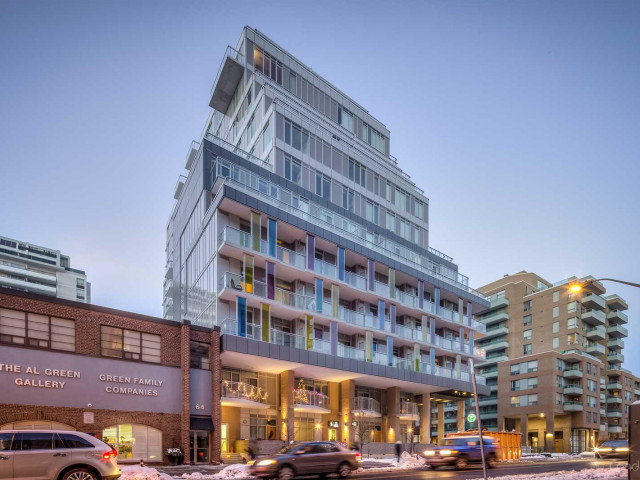EXTRAS: Stainless Steel Fridge, Stove, Microwave, Dishwasher. Stacked Washer & Dryer. 24-Hour Concierge, Guest Suite, Bbq Lounge/Terrace, Gym/Fitness Facilities, Boardroom, Recreation & Party Room. Tenant Pays Own Hydro.
| Name | Size | Features |
|---|---|---|
Living | 1.1 x 1.0 m | Combined W/Dining, Laminate, W/O To Balcony |
Dining | 1.1 x 1.0 m | Combined W/Dining, Laminate, W/O To Balcony |
Kitchen | 0.9 x 1.0 m | Granite Counter, Laminate, Open Concept |
Prim Bdrm | 1.0 x 0.8 m | Closet, Ensuite Bath, Broadloom |
Den | 0.8 x 0.7 m | Juliette Balcony, Laminate |
Bathroom | Unknown | |
Bathroom | Unknown |
Included in Maintenance Fees








