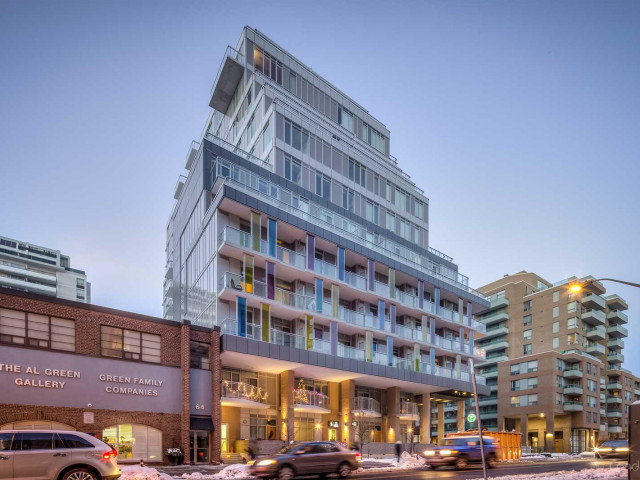EXTRAS: Fridge, Stove, Microwave Range Hood, Dishwasher, Stackable Washer/Dryer. Window Coverings, Parking Is Available For $45,000.00 Extra!
| Name | Size | Features |
|---|---|---|
Living | 1.4 x 0.8 m | W/O To Balcony, Combined W/Dining, South View |
Dining | 1.4 x 0.8 m | Combined W/Kitchen, Combined W/Living |
Den | 0.6 x 0.6 m | Open Concept |
Kitchen | 1.2 x 0.7 m | Double Sink, Stainless Steel Appl, Stone Counter |
Prim Bdrm | 1.6 x 0.8 m | 3 Pc Bath, Double Closet, South View |
2nd Br | 0.9 x 0.8 m | Window, Double Closet, North View |
Foyer | Unknown | Double Closet |
Other | Unknown | Balcony |
Included in Maintenance Fees








