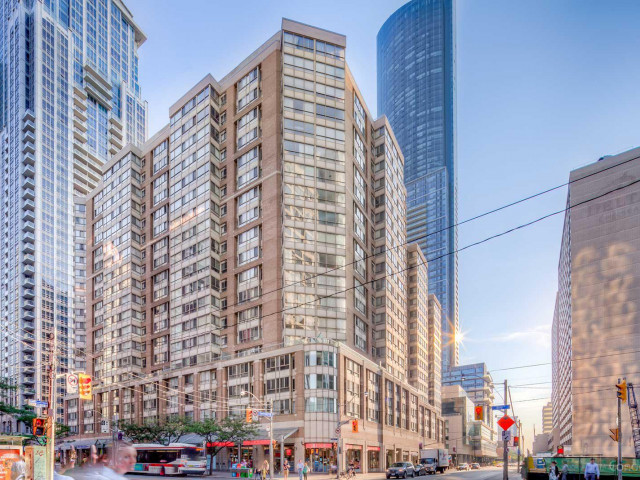EXTRAS: Maintenance Fees Made Easy - Includes All Utilities! Check Out All Of The Wonderful Amenities On The 2nd Floor And The Rooftop Terrace!
| Name | Size | Features |
|---|---|---|
Kitchen | Unknown | Stone Counter, Breakfast Bar, Stainless Steel Appl |
Breakfast | Unknown | Window, Breakfast Area, Open Concept |
Living | Unknown | Open Concept, Hardwood Floor, Combined W/Dining |
Dining | Unknown | Hardwood Floor, Combined W/Living, North View |
Br | Unknown | Hardwood Floor, Double Closet, Window |
Prim Bdrm | Unknown | Ensuite Bath, Window, Hardwood Floor |
Included in Maintenance Fees








