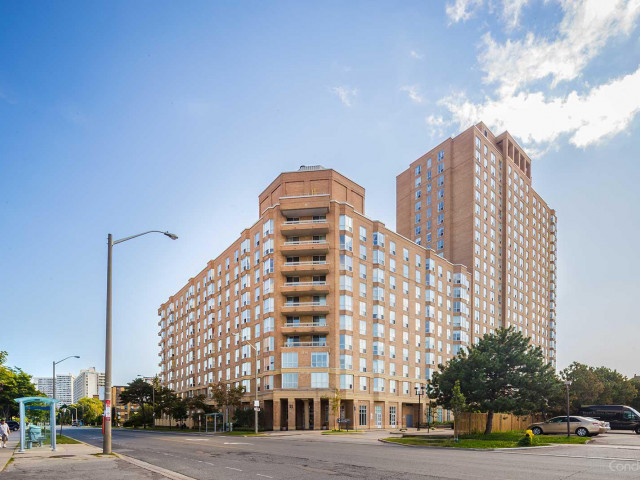EXTRAS: Stainless Steel Fridge, Stove, Dishwasher, Washer & Dryer, Elf's And Windows Covering! Amenities: Party Room, Visitor Parking, Sauna, Indoor Pool,Meeting Room,Security Guard,Parking Garage & Security,Table Tennis, Library, Garden Box
| Name | Size | Features |
|---|---|---|
Living | 2.0 x 1.1 m | Window, Combined W/Dining, Laminate |
Dining | 2.0 x 1.1 m | Window, Combined W/Living, Laminate |
Kitchen | 0.8 x 0.9 m | B/I Dishwasher, Stainless Steel Appl, Open Concept |
Prim Bdrm | 0.9 x 1.2 m | 3 Pc Ensuite, W/I Closet, Window |
2nd Br | 0.9 x 1.2 m | Window, Laminate, Closet |
Bathroom | 0.5 x 0.7 m | 4 Pc Bath, Tile Floor |
Bathroom | 0.5 x 0.6 m | 3 Pc Bath, Tile Floor |
Included in Maintenance Fees








