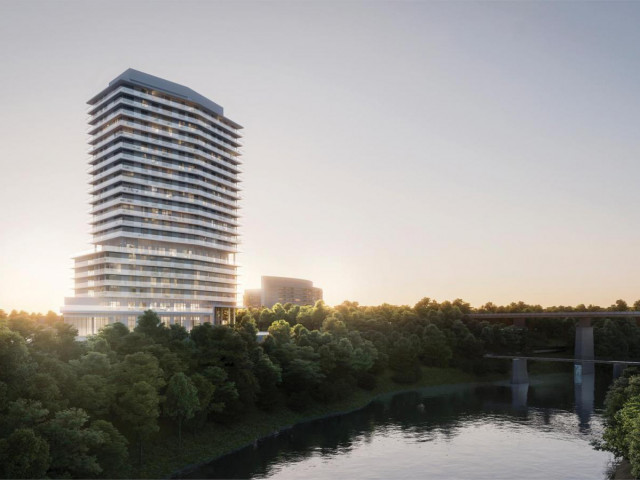EXTRAS: Includes: 1 Owned Parking Spot, Locker, All Window Coverings, Stainless Steel Appliances, Stacked Washer And Dryer. Great Complex With Fantastic Amenities, Minutes To Shops, Parks And Ttc Subway.
| Name | Size | Features |
|---|---|---|
Foyer | Unknown | Laminate |
Bathroom | Unknown | 5 Pc Bath, Tile Floor, Marble Counter |
Den | 0.8 x 0.5 m | Laminate, Combined W/Living, West View |
Living | 1.1 x 1.1 m | Laminate, Combined W/Dining, W/O To Balcony |
Dining | Unknown | Laminate, Combined W/Living, Open Concept |
Kitchen | Unknown | Laminate, Granite Counter, Stainless Steel Appl |
Prim Bdrm | 1.2 x 0.8 m | Laminate, W/W Closet, Picture Window |








