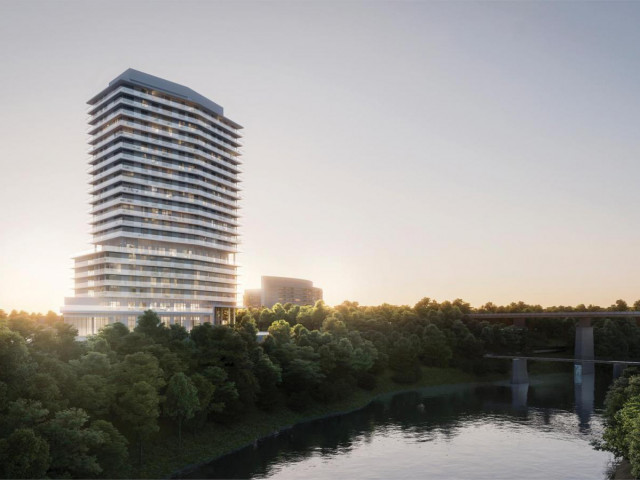EXTRAS: All Elfs, New Window Blinds, G.E. S/S Fridge, Stove, Dw, Washer & Dryer, Gas & Water Line, Parking Space #a22
| Name | Size | Features |
|---|---|---|
Foyer | 1.2 x 0.5 m | Double Closet, Mirrored Closet, Laminate |
Living | 1.0 x 0.8 m | Laminate, Window Flr To Ceil, Open Concept |
Dining | 1.1 x 1.0 m | Laminate, Combined W/Kitchen, Window Flr To Ceil |
Kitchen | 1.1 x 1.0 m | Stainless Steel Appl, Quartz Counter, O/Looks Ravine |
Bathroom | 0.5 x 0.5 m | 2 Pc Bath, Quartz Counter, Window |
Prim Bdrm | 0.8 x 0.7 m | Double Closet, Laminate, W/O To Balcony |
2nd Br | 0.8 x 0.8 m | W/W Closet, Window Flr To Ceil, O/Looks Ravine |
3rd Br | 0.8 x 0.7 m | Double Closet, Laminate, Window Flr To Ceil |
Bathroom | 0.5 x 0.5 m | 4 Pc Bath, Quartz Counter, Ceramic Floor |
Other | 1.3 x 1.1 m | Balcony, O/Looks Ravine |








