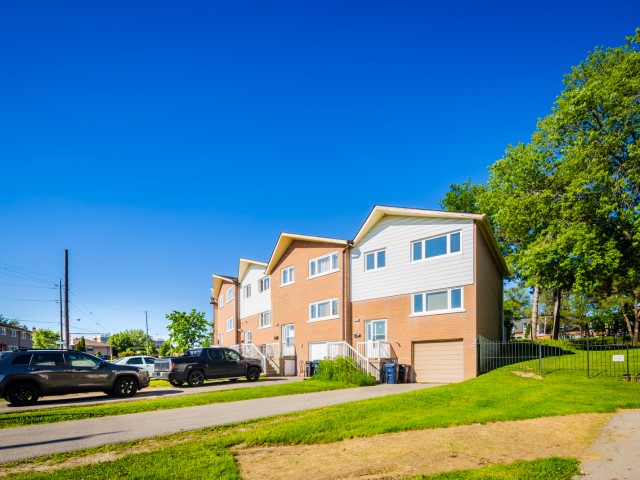EXTRAS: S/s fridge, oven, b/i microwave, 2in1 water/dryer unit, tv mount holder, b/i closet in master bd, all electrical light fixtures, high eff. A/c unit, all mirrors, all window coverings. Parking.Locker.
| Name | Size | Features |
|---|---|---|
Kitchen | 1.3 x 0.6 m | Ceramic Floor, Breakfast Bar, Quartz Counter |
Living | 1.8 x 1.5 m | Laminate, Combined W/Dining, Open Concept |
Dining | 1.8 x 1.5 m | Laminate, Combined W/Living, Open Concept |
Prim Bdrm | 1.2 x 1.0 m | Laminate, B/I Closet, Sliding Doors |
Included in Maintenance Fees








