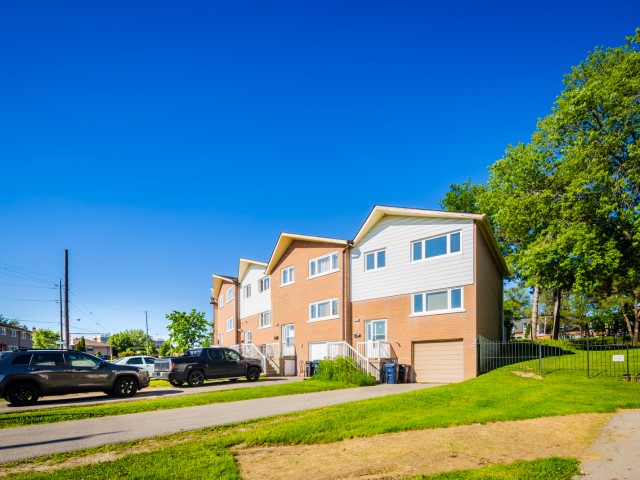EXTRAS: All Appliances, All Window Coverings, All Elfs. Garage Opener, 1 Parking Included! Washer And Dryer. Heat Source Is Gas. Gas Is Included In To Maintenance Fee. Maintenance Fee Includes All But Hydro.Hydro Comes Approx. $45 To $55 Per Month.
| Name | Size | Features |
|---|---|---|
Foyer | 0.4 x 0.6 m | |
Living | 1.6 x 1.5 m | L-Shaped Room, Combined W/Dining, Laminate |
Dining | 1.6 x 1.5 m | O/Looks Park, W/O To Balcony |
Kitchen | 1.1 x 0.6 m | Updated, Ceramic Floor |
Prim Bdrm | 1.4 x 1.0 m | Double Closet, Window, Laminate |
2nd Br | 1.1 x 0.8 m | Closet, Window, Laminate |
Included in Maintenance Fees








