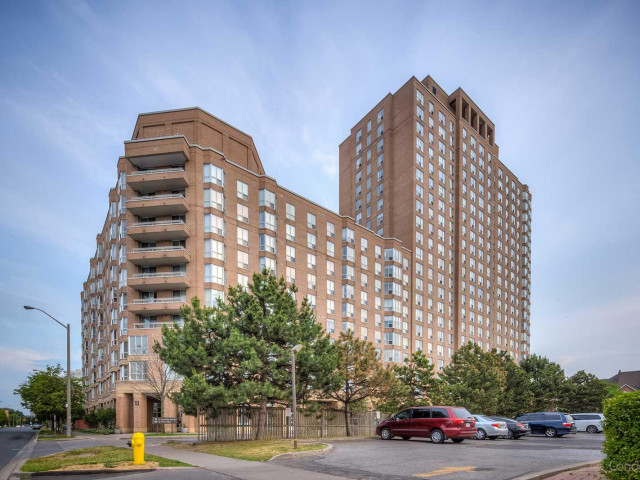EXTRAS: *Connectivity : Thorncliffe Park Overlea Subway Station Coming Soon *High-End Stainless Steel Appliances, Washer, Dryer, Custom Imported Blinds, Ikea Closet Systems In Bedrooms And Hallway, Upgraded Light Fixtures
| Name | Size | Features |
|---|---|---|
Living | 2.1 x 1.0 m | Bay Window, Hardwood Floor, Combined W/Dining |
Dining | 1.1 x 1.0 m | Hardwood Floor, Combined W/Living |
Kitchen | 1.0 x 0.8 m | Renovated, Stainless Steel Appl, Granite Counter |
Master | 1.9 x 1.0 m | Ensuite Bath, Hardwood Floor |
2nd Br | 1.2 x 0.9 m | Hardwood Floor, Closet Organizers |
Den | 1.0 x 0.8 m | Hardwood Floor, Closet Organizers |
Bathroom | Unknown | 4 Pc Ensuite |
Bathroom | Unknown | 3 Pc Bath |
Included in Maintenance Fees








