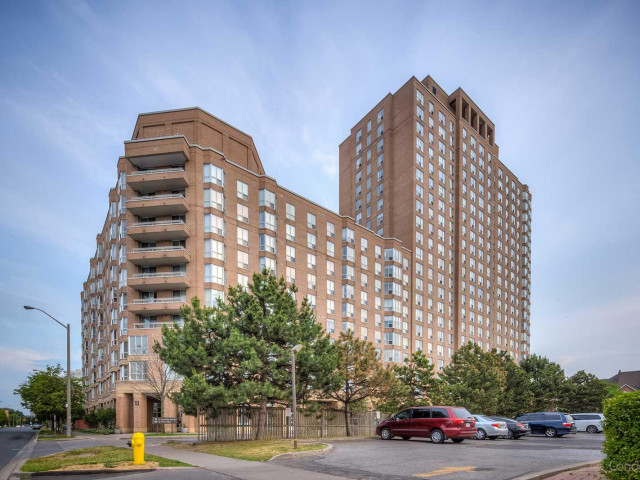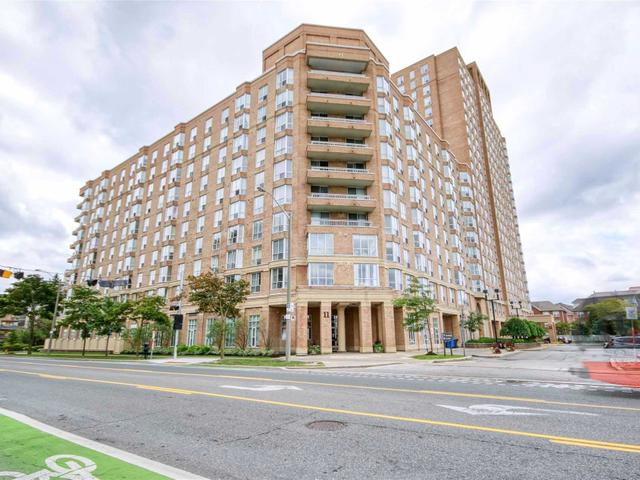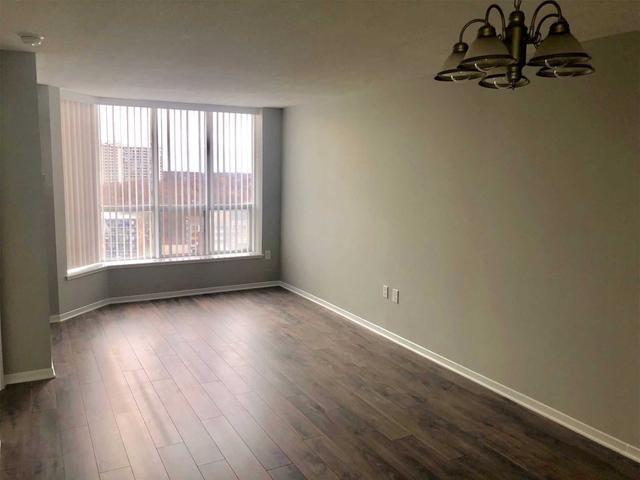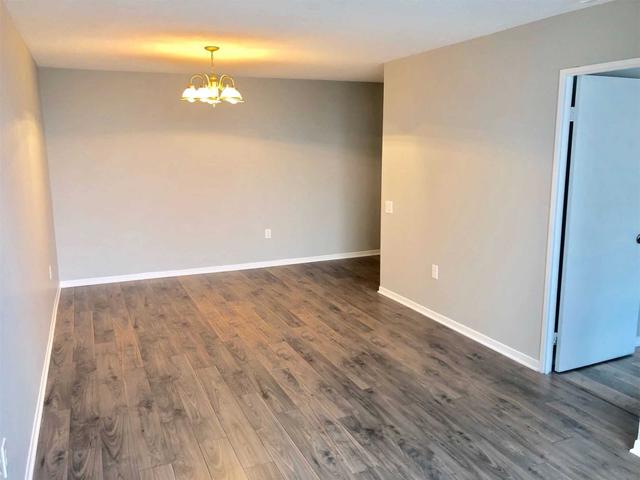EXTRAS: Includes Use Of: S/S Fridge(Dec.2020), S/S Stove, S/S Microwave/Hood Fan, S/S Dishwasher, New Washer/Dryer. New Light Fixtures, New Window Blinds W Black-Out Option, 1 Parking, 1 Locker. Includes Heat, Hydro, Water, Amenities.
| Name | Size | Features |
|---|---|---|
Living | 2.1 x 1.0 m | Laminate, Combined W/Dining, South View |
Dining | 2.1 x 1.0 m | Laminate, Open Concept, Combined W/Living |
Kitchen | 0.9 x 0.6 m | Ceramic Floor, Renovated, Stainless Steel Appl |
Master | 1.4 x 0.9 m | Laminate, Window, Double Closet |
Br | 0.8 x 0.8 m | Laminate, Closet, Window |
Foyer | 0.9 x 0.3 m | Laminate, Double Closet, Combined W/Laundry |
Included in Maintenance Fees




