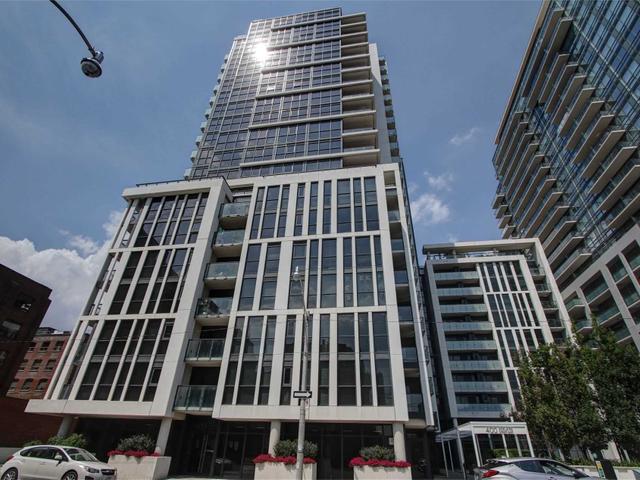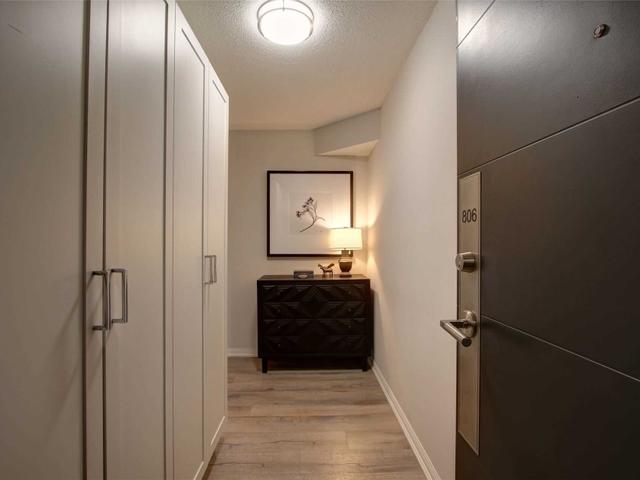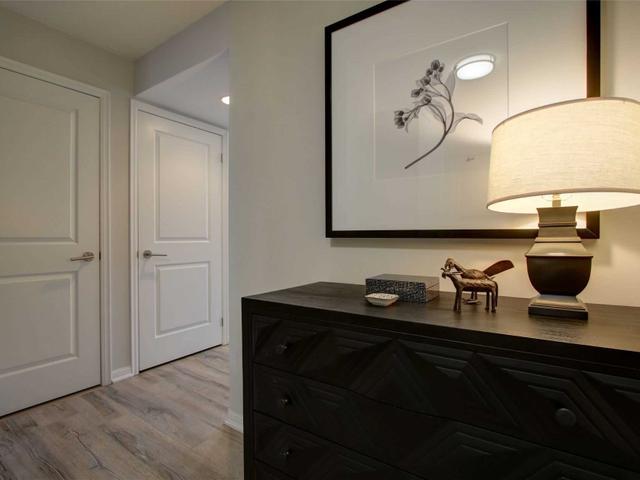EXTRAS: Ss Appls, W/D, All Elfs, 2nd Brm Ladder Shelf, Pantry Cupboard, Foyer B/I Storage, 2nd Bath Mounted Cabinet & Glass Shelving, Balcony Tiles, Closet Built-Ins, Programble Thermostat, Dbl Bike Rack & More. See Feature Sheet For Full Details.
| Name | Size | Features |
|---|---|---|
Living | 1.7 x 0.9 m | Laminate, Sw View, W/O To Balcony |
Dining | 1.7 x 0.9 m | Combined W/Living, Laminate, Irregular Rm |
Kitchen | 1.3 x 1.0 m | Stainless Steel Appl, Granite Counter, Breakfast Bar |
Master | 1.1 x 0.9 m | Picture Window, W/I Closet, Ensuite Bath |
2nd Br | 1.2 x 0.8 m | Double Closet, Picture Window, Laminate |
Foyer | 1.1 x 0.5 m | B/I Closet, Laminate |
Pantry | Unknown | Laminate, W/O To Balcony, West View |
Other | 1.4 x 0.3 m | Sw View, Tile Floor |
Included in Maintenance Fees








