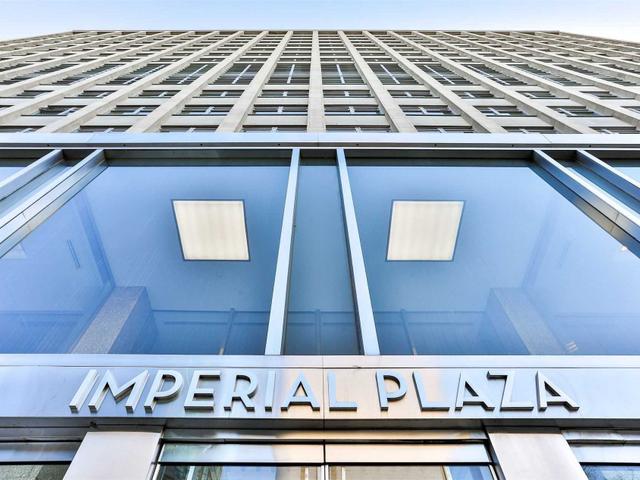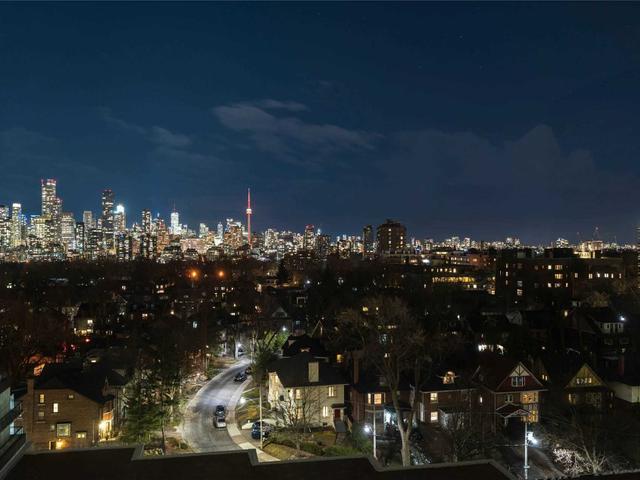EXTRAS: Built-In Fridge, Stove, Oven, Dishwasher, Microwave, Bosch Washer/Dryer, Foyer B/I Bookcases. Parking Across Frm Elevator. Grocery And Lcbo In Lobby Amenities Outstanding Incl. Driving Range, Gym, Pool, Yoga Room, Squash Crts, Media Room.
| Name | Size | Features |
|---|---|---|
Foyer | 0.9 x 0.5 m | South View, Combined W/Office |
Office | 1.2 x 1.0 m | B/I Shelves |
Kitchen | 2.0 x 1.2 m | South View, Combined W/Dining, Stainless Steel Appl |
Dining | 2.2 x 1.1 m | South View, Combined W/Kitchen, Combined W/Living |
Living | 1.0 x 1.2 m | South View, Combined W/Dining, 3 Pc Bath |
2nd Br | 1.0 x 1.1 m | B/I Closet |
Included in Maintenance Fees








