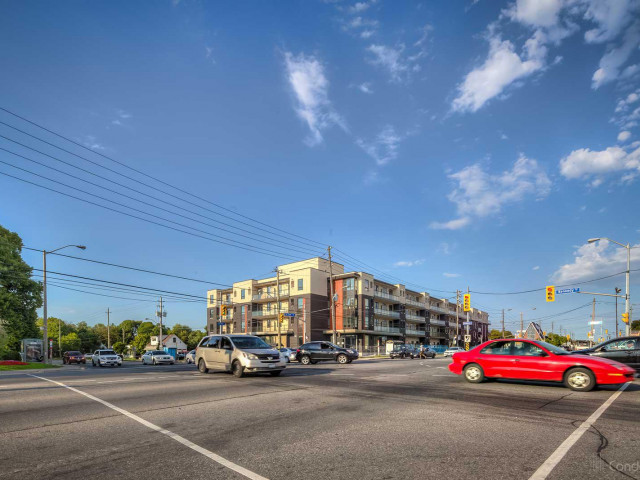EXTRAS: Stainless Steel: Fridge, Stove, B/I Microwave/Hood, B/I Dishwasher. Washer & Dryer, All Elf's, Window Coverings. Hwt Rental-$52.39/Mth.
| Name | Size | Features |
|---|---|---|
Kitchen | 0.8 x 0.8 m | Stainless Steel Appl, Undermount Sink, Quartz Counter |
Living | 1.4 x 1.0 m | Hardwood Floor, W/O To Balcony, O/Looks Garden |
Dining | 0.8 x 0.6 m | Hardwood Floor, Open Concept, Combined W/Living |
Br | 1.0 x 0.8 m | Hardwood Floor, 4 Pc Ensuite, His/Hers Closets |
2nd Br | 0.9 x 0.9 m | Hardwood Floor, Double Closet, O/Looks Garden |
Den | 0.9 x 0.5 m | Hardwood Floor, Open Concept |
Included in Maintenance Fees








