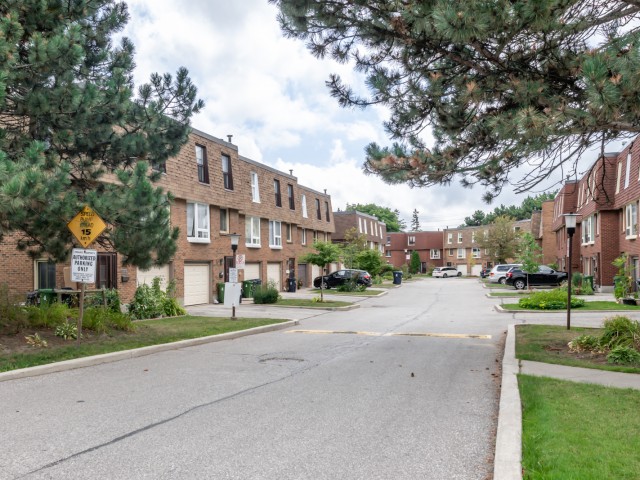EXTRAS: Easy Access to 24-hour TTC, Highways 401/404/407, Bridlewood Shopping Mall, Restaurants, Banks, Schools & Parks.....One bus to Seneca College....This location is truly Unbeatable....Tenant must obtain Content & Liability Insurance.
| Name | Size | Features |
|---|---|---|
Living | 1.4 x 0.9 m | Laminate, Open Concept, Combined W/Dining |
Dining | 1.0 x 0.8 m | Laminate, Combined W/Living, W/O To Patio |
Kitchen | 1.0 x 0.8 m | Ceramic Floor, Backsplash |
Prim Bdrm | 1.4 x 1.1 m | Laminate, Large Closet, W/O To Terrace |
2nd Br | 1.1 x 0.9 m | Laminate, Closet, 4 Pc Bath |
3rd Br | 1.1 x 0.9 m | Laminate, Closet |
Rec | 1.7 x 0.8 m | Laminate, Combined W/Laundry, 3 Pc Bath |
Den | 1.2 x 0.8 m | Laminate |
Included in Maintenance Fees








