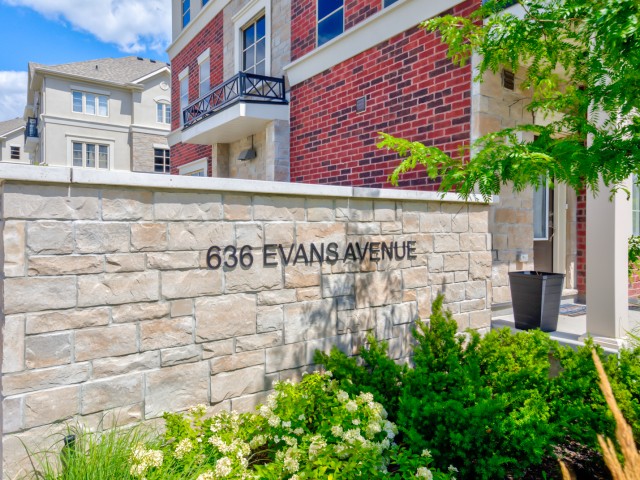EXTRAS: Superb Location : Mins To Hwy 427,Qew,Grdnr Express, Schools & Shrwy Mall. Primary Bdrm W/ Walk-In Closet & 5Pc Ensuite (Double Sink Vanity, Sep. Shower). Includes: S/S Frdg, S/S Stv, S/S Dishwasher, Wshr, Dryr, Elf's & All Window Coverings
| Name | Size | Features |
|---|---|---|
Living | 2.4 x 1.1 m | Combined W/Dining, Laminate, Open Concept |
Dining | 2.4 x 1.1 m | Combined W/Living, Laminate, Open Concept |
Kitchen | 1.4 x 0.9 m | B/I Appliances, Breakfast Bar, W/O To Patio |
Br | 1.4 x 0.9 m | Laminate, Large Closet, Window |
2nd Br | 1.4 x 0.9 m | Laminate, Large Closet, Window |
Laundry | 0.7 x 0.6 m | Ceramic Floor |
Prim Bdrm | 1.8 x 1.4 m | 5 Pc Ensuite, W/I Closet, Bay Window |
Included in Maintenance Fees





