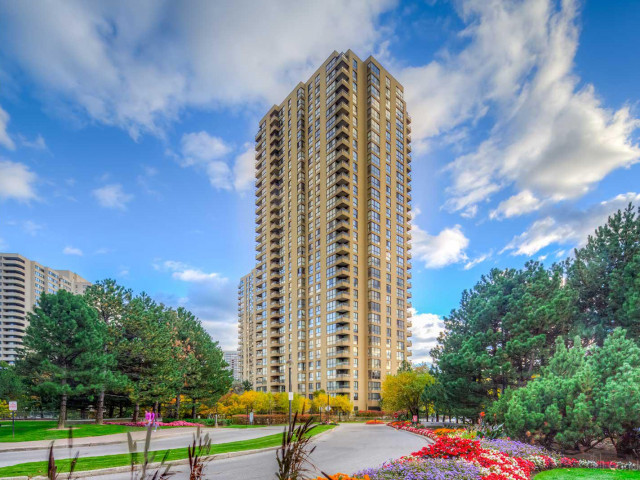EXTRAS: Amenities: Indoor Pool, Hot Tub, Sauna, Racquetball, Squash Courts, Games Rm, Conference Rm, Bike Storage, 2 Car Wash Bays With Vacuum, Tennis Court & Outdoor BBQ Area With Picnic Tables.
| Name | Size | Features |
|---|---|---|
Kitchen | 1.6 x 1.0 m | Open Concept, Centre Island, Quartz Counter |
Dining | 1.2 x 0.8 m | Open Concept, Hardwood Floor, Pot Lights |
Living | 1.7 x 1.6 m | Open Concept, Hardwood Floor, W/O To Balcony |
Prim Bdrm | 1.5 x 1.1 m | 4 Pc Ensuite, Hardwood Floor, W/I Closet |
2nd Br | 1.3 x 1.0 m | Large Window, Hardwood Floor |
Other | 0.5 x 0.3 m | B/I Shelves, Granite Floor |
Included in Maintenance Fees








