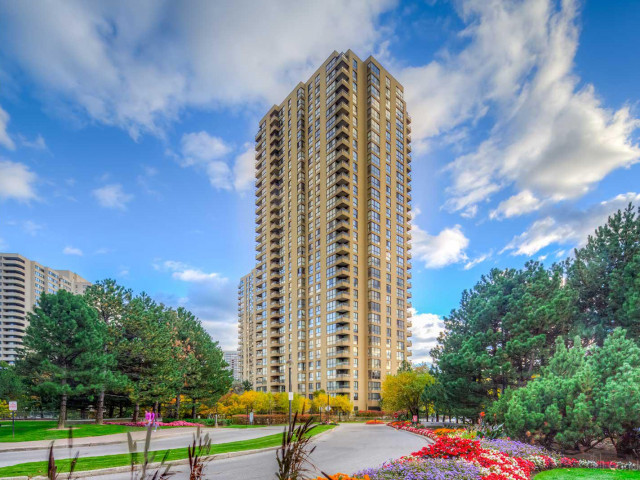EXTRAS: This Super Size 2-1 Bdrm Suite Is Conveniently Located On The Second Floor, Your Views Are The Same As If You Were Living In A Ranch Bungalow!
| Name | Size | Features |
|---|---|---|
Living | 2.5 x 1.3 m | Open Concept, W/O To Balcony, O/Looks Ravine |
Dining | 1.9 x 0.9 m | Combined W/Living, Broadloom, 2 Pc Bath |
Kitchen | 1.0 x 0.7 m | Eat-In Kitchen, Laminate, California Shutters |
Family | 1.8 x 1.0 m | Closet, Broadloom, California Shutters |
Br | 1.1 x 1.3 m | Double Closet, Broadloom, 4 Pc Ensuite |
Prim Bdrm | 2.0 x 1.3 m | W/O To Balcony, W/I Closet, 5 Pc Ensuite |
Included in Maintenance Fees




