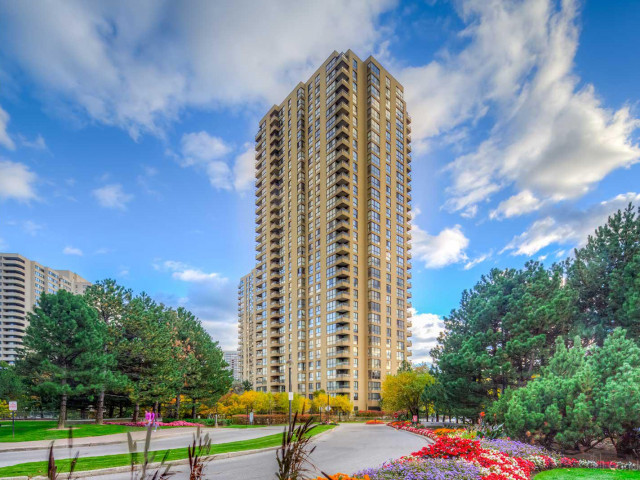EXTRAS: See Schedule B.
| Name | Size | Features |
|---|---|---|
Foyer | 0.8 x 0.7 m | , Double Closet, Ceramic Floor |
Kitchen | 1.0 x 1.0 m | Granite Counter, Pot Lights, Ceramic Floor |
Living | 2.1 x 0.9 m | Combined W/Dining, Electric Fireplace, Broadloom |
Dining | 2.0 x 0.8 m | Open Concept, W/O To Balcony, Broadloom |
Br | 1.4 x 1.0 m | Window, Double Closet, Broadloom |
Prim Bdrm | 1.4 x 1.1 m | W/I Closet, 4 Pc Ensuite, Broadloom |
Other | 0.5 x 0.3 m |
Included in Maintenance Fees








