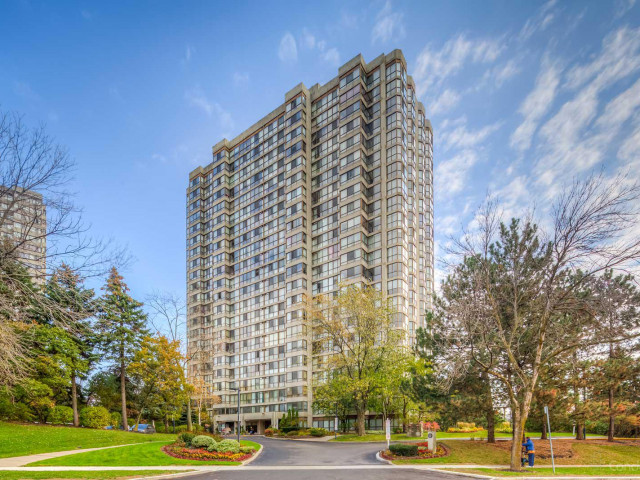EXTRAS: Extra Large Center Quartz Island, S/S Appliances, Top Of The Line Appliances, Modern Led Lights.
| Name | Size | Features |
|---|---|---|
Foyer | 1.3 x 0.5 m | Laminate |
Living | 1.7 x 1.4 m | Laminate, Window Flr To Ceil, Open Concept |
Dining | 1.0 x 1.2 m | Laminate, Bay Window, Open Concept |
Kitchen | 1.4 x 0.9 m | Quartz Counter, Stainless Steel Appl, Ceramic Floor |
Family | 1.1 x 1.4 m | Laminate, Bay Window, East View |
Solarium | 1.1 x 0.6 m | South View, East View, West View |
Br | 0.8 x 1.1 m | Laminate, South View, Double Closet |
Br | 1.0 x 1.5 m | Laminate, His/Hers Closets, 3 Pc Ensuite |
Pantry | 0.4 x 0.8 m | Pantry, Ceramic Floor, B/I Shelves |
Laundry | 0.5 x 0.5 m | Separate Rm, Ceramic Floor |
Bathroom | 0.5 x 0.8 m | 4 Pc Bath, Ceramic Floor |
Bathroom | 0.5 x 0.8 m | 3 Pc Ensuite, Ceramic Floor |
Included in Maintenance Fees








