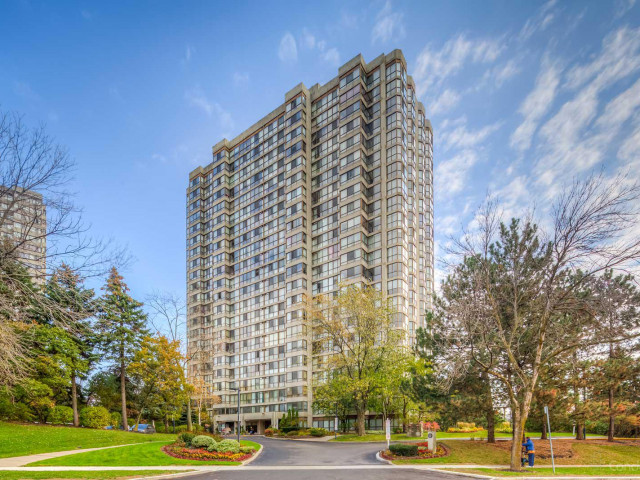Nestled In The Heart Of North York, This Exquisite 2 Bedroom Plus Den Unit Exudes The Aura Of A 3 Bedroom Home. Boasting An Impressive Open Concept Layout, The Custom-Designed Kitchen Is A Masterpiece, Complete With An Intricate Honeycomb Backsplash, A Breakfast Bar Featuring An Island Range Good, & A Convenient Walk-In Pantry. Flooded With Sunlight Streaming Through Floor-To-Ceiling Windows, Enjoy Unobstructed City Views From Every Angle. The Master Ensuite Has Been Tastefully Renovated & Both Electrical & Heating Systems Have Been Updated. With Its Generous Proportions, This Unit Offers Endless Opportunities For Personalization & Growth. With A Bonus Tandem Parking Spot To Fit 2 Cars. Situated Close To Parks, Community Centers, Transit & More!!
EXTRAS:








